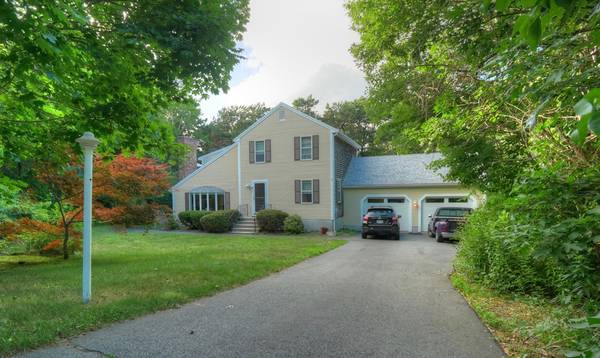For more information regarding the value of a property, please contact us for a free consultation.
Key Details
Sold Price $400,000
Property Type Single Family Home
Sub Type Single Family Residence
Listing Status Sold
Purchase Type For Sale
Square Footage 2,280 sqft
Price per Sqft $175
Subdivision Bridgeport Estates
MLS Listing ID 72369392
Sold Date 10/26/18
Style Colonial
Bedrooms 3
Full Baths 2
Year Built 1988
Annual Tax Amount $3,192
Tax Year 2018
Lot Size 0.530 Acres
Acres 0.53
Property Description
Welcome home to Bridgeport Estates. A nicely established neighborhood set on a Cul-de-sac for added privacy. This beautiful home features a wood burning fireplace living room with cathedral ceilings and open floor plan, two first floor bedrooms, a modern eat-in Kitchen with stainless steel appliances and granite countertops along with slider access to a covered back deck. Upstairs has a loft sitting/family room with slider to the outside balcony and front-to-back master bedroom with his & her closets, a linen closet and slider to your own private balcony. The basement is partially finished with large closets and access to the 2 car garage with brand new automatic garage doors. Home includes a Generac whole house generator and has newer roof and furnace. Walking distance to the Cape Cod Canal and easy highway access to Cape Cod, Boston and Rhode Island.
Location
State MA
County Barnstable
Zoning R40
Direction Sandwich Rd to Autumn Way to Van Circle.
Rooms
Basement Full, Partially Finished
Primary Bedroom Level Second
Kitchen Flooring - Hardwood, Dining Area, Countertops - Stone/Granite/Solid, Kitchen Island, Breakfast Bar / Nook, Cabinets - Upgraded, Deck - Exterior, Exterior Access, Open Floorplan, Recessed Lighting, Remodeled, Stainless Steel Appliances
Interior
Interior Features Recessed Lighting, High Speed Internet Hookup, Open Floor Plan, Slider, Play Room, Den
Heating Baseboard, Oil
Cooling None
Flooring Flooring - Wall to Wall Carpet
Fireplaces Number 1
Appliance Range, Dishwasher, Refrigerator
Laundry In Basement
Basement Type Full, Partially Finished
Exterior
Exterior Feature Balcony / Deck, Rain Gutters
Garage Spaces 2.0
Community Features Public Transportation, Walk/Jog Trails, Golf, Medical Facility, Bike Path, Highway Access, House of Worship, Public School
Waterfront Description Beach Front, Ocean, 1 to 2 Mile To Beach, Beach Ownership(Public)
Roof Type Shingle
Total Parking Spaces 8
Garage Yes
Waterfront Description Beach Front, Ocean, 1 to 2 Mile To Beach, Beach Ownership(Public)
Building
Lot Description Level
Foundation Concrete Perimeter
Sewer Inspection Required for Sale
Water Public
Architectural Style Colonial
Schools
Elementary Schools Bourne
Middle Schools Bourne
High Schools Bourne
Others
Acceptable Financing Contract
Listing Terms Contract
Read Less Info
Want to know what your home might be worth? Contact us for a FREE valuation!

Our team is ready to help you sell your home for the highest possible price ASAP
Bought with Amy DeFeo • Century 21 Tassinari & Assoc.



