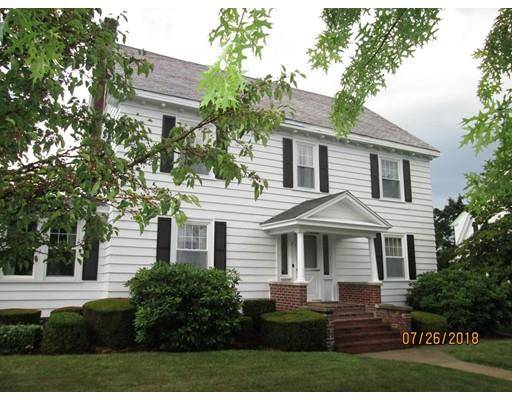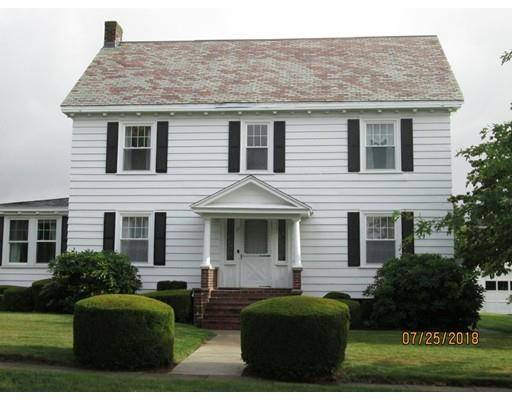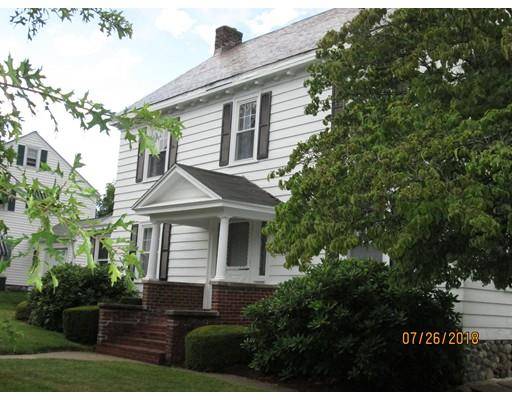For more information regarding the value of a property, please contact us for a free consultation.
Key Details
Sold Price $297,900
Property Type Single Family Home
Sub Type Single Family Residence
Listing Status Sold
Purchase Type For Sale
Square Footage 2,500 sqft
Price per Sqft $119
Subdivision Upper Burncoat
MLS Listing ID 72369515
Sold Date 01/16/19
Style Colonial
Bedrooms 5
Full Baths 2
Half Baths 2
Year Built 1920
Annual Tax Amount $5,314
Tax Year 2018
Lot Size 10,018 Sqft
Acres 0.23
Property Description
Opportunity knocks! Classic Colonial built in the 1920's , Upper Burncoat.. side walks, elementary school across the street. This long time family ownership A wonderful layout for entertaining and family space. As you enter the front door the foyer opens to the formal rooms and open staircase. Front to back living room with fireplace and French doors to the finished sunroom, Formal dining has built in china closet, French doors and swinging door to the kitchen. Second floor has front to back Master with cedar closet and half bath; ; two bedrooms and full bath. Third floor offers two more bedrooms and bath. third level has not been utilized for a while, . Level yard with manicured grounds. Slate roof, two car detached garage . Beautiful walking neighborhood. This is an opportunity to own a gem as you update to your choices.. Great detail character and charm. Updated boiler
Location
State MA
County Worcester
Area Burncoat
Zoning RS-7
Direction Burncoat St to Thorndyke...one way street
Rooms
Basement Full
Primary Bedroom Level Second
Dining Room Flooring - Wall to Wall Carpet, French Doors
Kitchen Flooring - Stone/Ceramic Tile, Dining Area, Dryer Hookup - Electric, Washer Hookup
Interior
Interior Features Bathroom - With Tub, Sun Room, Foyer, Bathroom
Heating Steam, Natural Gas
Cooling None
Flooring Wood, Tile, Carpet, Flooring - Wall to Wall Carpet
Fireplaces Number 1
Fireplaces Type Living Room
Appliance Range, Dishwasher, Refrigerator, Gas Water Heater, Utility Connections for Electric Range
Laundry First Floor
Basement Type Full
Exterior
Garage Spaces 2.0
Community Features Public Transportation, Shopping, Golf, Medical Facility, Highway Access, House of Worship, Private School, Public School, Sidewalks
Utilities Available for Electric Range
Roof Type Shingle, Slate, Other
Total Parking Spaces 5
Garage Yes
Building
Foundation Stone
Sewer Public Sewer
Water Public
Architectural Style Colonial
Schools
Elementary Schools Thorndyke Rd
Middle Schools Burncoat Middle
High Schools Burncoat Sr
Read Less Info
Want to know what your home might be worth? Contact us for a FREE valuation!

Our team is ready to help you sell your home for the highest possible price ASAP
Bought with Elizabeth Champi • REEDU, LLC



