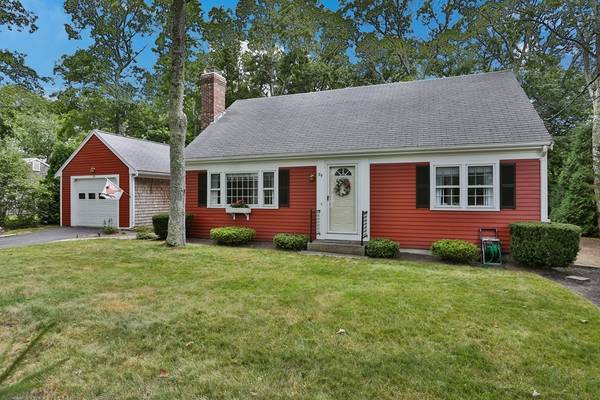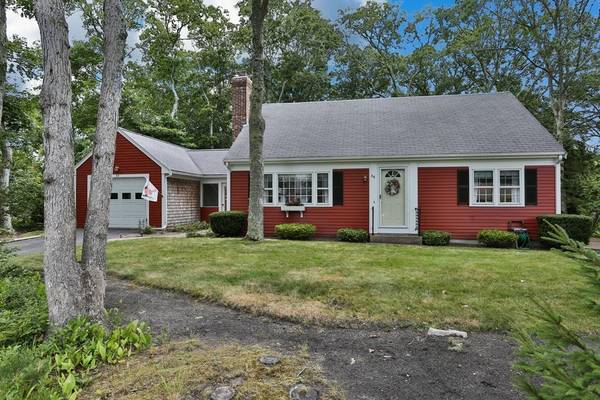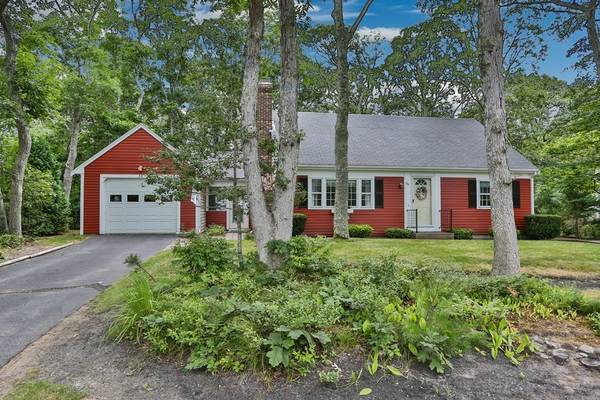For more information regarding the value of a property, please contact us for a free consultation.
Key Details
Sold Price $405,000
Property Type Single Family Home
Sub Type Single Family Residence
Listing Status Sold
Purchase Type For Sale
Square Footage 1,638 sqft
Price per Sqft $247
MLS Listing ID 72369579
Sold Date 10/26/18
Style Cape
Bedrooms 4
Full Baths 2
HOA Y/N false
Year Built 1974
Annual Tax Amount $2,605
Tax Year 2018
Lot Size 0.430 Acres
Acres 0.43
Property Description
This comfortable 4-bedroom Cape just looks like the perfect home to make new memories in. The hardwood floors have been refinished, the chimney has been rebuilt, and the nearly half-acre lot offers ample space for gardening, entertaining, or quiet enjoyment. The first floor features two bedrooms, a living room with ample natural light and a wood burning fireplace, and a renovated kitchen and full bath. On the second floor, there are two front-to-back bedrooms and a second bath. There's no shortage of space - with plenty of eaves storage and closet space not to mention a full basement and garage. Enjoy the cool Cape breezes in the attached breezeway which could easily be converted into year-round space (with proper permitting). Only minutes to beautiful Bay beaches or Nickerson State Park and convenient to East Harwich, Orleans and 6A for shopping and dining.
Location
State MA
County Barnstable
Zoning RESD.
Direction Route 137 to Freemans Way to Sheffield Road. House is on the left. Look for sign.
Rooms
Basement Full, Interior Entry, Bulkhead, Concrete
Primary Bedroom Level Main
Kitchen Flooring - Vinyl, Dining Area, Countertops - Upgraded, Cabinets - Upgraded
Interior
Heating Electric
Cooling None
Flooring Wood, Tile, Vinyl
Fireplaces Number 1
Fireplaces Type Living Room
Appliance Range, Dishwasher, Refrigerator, Washer, Dryer, Range Hood, Tank Water Heater, Utility Connections for Electric Range, Utility Connections for Electric Oven, Utility Connections for Electric Dryer
Laundry In Basement, Washer Hookup
Basement Type Full, Interior Entry, Bulkhead, Concrete
Exterior
Exterior Feature Rain Gutters
Garage Spaces 1.0
Community Features Public Transportation, Shopping, Walk/Jog Trails, Golf, Medical Facility, Bike Path, Conservation Area, Highway Access, House of Worship, Public School
Utilities Available for Electric Range, for Electric Oven, for Electric Dryer, Washer Hookup
Waterfront Description Beach Front, Bay, Beach Ownership(Public)
Total Parking Spaces 4
Garage Yes
Waterfront Description Beach Front, Bay, Beach Ownership(Public)
Building
Lot Description Level
Foundation Concrete Perimeter
Sewer Private Sewer
Water Public
Architectural Style Cape
Schools
High Schools Nauset
Read Less Info
Want to know what your home might be worth? Contact us for a FREE valuation!

Our team is ready to help you sell your home for the highest possible price ASAP
Bought with Non Member • Non Member Office



