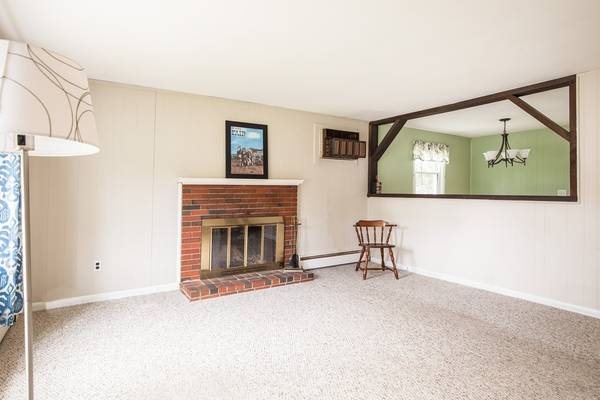For more information regarding the value of a property, please contact us for a free consultation.
Key Details
Sold Price $333,400
Property Type Single Family Home
Sub Type Single Family Residence
Listing Status Sold
Purchase Type For Sale
Square Footage 1,526 sqft
Price per Sqft $218
MLS Listing ID 72369664
Sold Date 11/05/18
Style Ranch
Bedrooms 3
Full Baths 1
Year Built 1960
Annual Tax Amount $4,962
Tax Year 2018
Lot Size 10,890 Sqft
Acres 0.25
Property Description
Fabulous opportunity to live in Medway with town water/sewer. Welcome Home to this wonderful one level living ranch with many continuous updates/maintenance through the years. Enter into the cozy living room with brick fireplace and bump out triple bay windows and opposite wall is an open picture window frame overlooking the spacious Dining room/ Kitchen. A fully applianced kitchen with stainless steel appliances, egress to back new deck for entertaining those Summertime barbecues and night time fires.....Recent improvements: deck, landscape, fresh interior painting, carpet, kitchen & bathroom floors...Three generous size bedrooms with a full bath. Lower levels offers a finished family room/game room with built-ins, bonus room or office with laundry area, work area and plenty of storage too! A great location and neighborhood setting with one of the larger size lots! Very desirable schools and commuting to major routes, shopping and more!
Location
State MA
County Norfolk
Zoning R
Direction Rt 16 to Winthrop St left onto Lovering, right onto Buttercup, right onto Hemlock
Rooms
Family Room Beamed Ceilings, Flooring - Wall to Wall Carpet, Open Floorplan
Basement Full, Partially Finished, Interior Entry, Bulkhead
Primary Bedroom Level First
Dining Room Flooring - Laminate, Deck - Exterior, Open Floorplan
Kitchen Flooring - Laminate, Dining Area, Deck - Exterior, Exterior Access, Open Floorplan, Stainless Steel Appliances
Interior
Interior Features Closet, Office
Heating Oil
Cooling Wall Unit(s)
Flooring Vinyl, Carpet, Hardwood, Flooring - Wall to Wall Carpet
Fireplaces Number 1
Fireplaces Type Living Room
Appliance ENERGY STAR Qualified Refrigerator, ENERGY STAR Qualified Dishwasher, Cooktop, Range - ENERGY STAR, Oil Water Heater, Tank Water Heaterless, Utility Connections for Electric Range, Utility Connections for Electric Oven, Utility Connections for Electric Dryer
Laundry In Basement, Washer Hookup
Basement Type Full, Partially Finished, Interior Entry, Bulkhead
Exterior
Exterior Feature Rain Gutters
Community Features Public Transportation, Shopping, Park, Walk/Jog Trails, Stable(s), Medical Facility, Laundromat, Bike Path, Highway Access, House of Worship, Public School, T-Station
Utilities Available for Electric Range, for Electric Oven, for Electric Dryer, Washer Hookup
Roof Type Shingle
Total Parking Spaces 4
Garage No
Building
Lot Description Wooded
Foundation Concrete Perimeter
Sewer Public Sewer
Water Public
Others
Acceptable Financing Contract
Listing Terms Contract
Read Less Info
Want to know what your home might be worth? Contact us for a FREE valuation!

Our team is ready to help you sell your home for the highest possible price ASAP
Bought with Jennifer Pinto • Northeast Signature Properties, LLC



