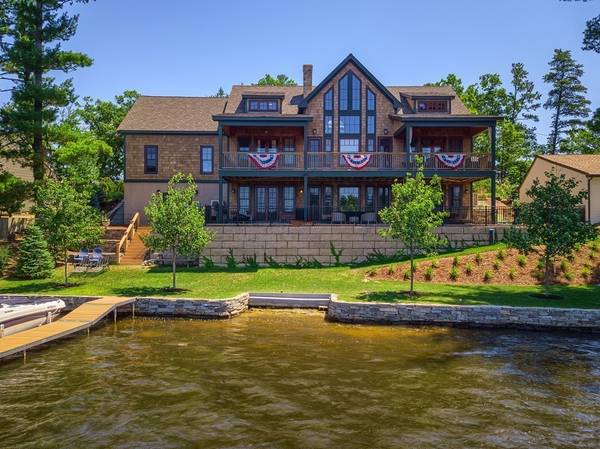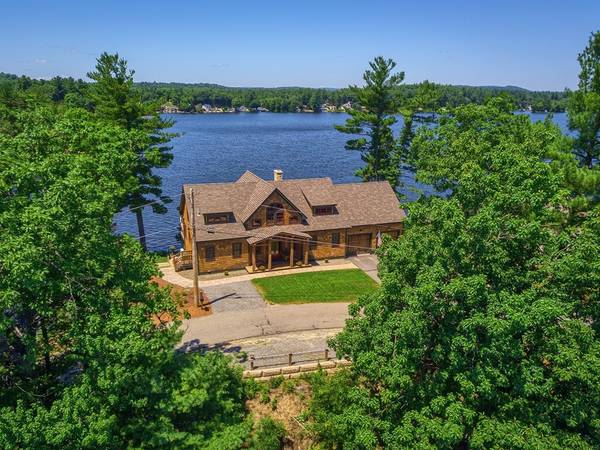For more information regarding the value of a property, please contact us for a free consultation.
Key Details
Sold Price $1,000,000
Property Type Single Family Home
Sub Type Single Family Residence
Listing Status Sold
Purchase Type For Sale
Square Footage 4,600 sqft
Price per Sqft $217
Subdivision Lake Shirley
MLS Listing ID 72369968
Sold Date 10/16/18
Style Contemporary
Bedrooms 3
Full Baths 3
Half Baths 1
HOA Y/N false
Year Built 2013
Annual Tax Amount $12,576
Tax Year 2018
Lot Size 0.370 Acres
Acres 0.37
Property Description
LAKEFRONT LUXURY & SENSATIONAL SUNSETS MAKE THIS LAKE SHIRLEY OASIS ONE-IN-A-MILLION! Remarkably situated high on a peninsula with a combined 200 ft of Lake frontage allowing you to enjoy the morning sun rise while sipping coffee on the front porch & a glorious sunset from the comfort of the expansive, covered decks. Built in 2013, this custom masterpiece has the finest of finishes & top quality materials. Entering the main living area you'll be immediately drawn to the floor to cathedral ceiling, wall of glass embracing you with unobstructed, sweeping views of the Lake & manicured beach area w/ dock. Stunning stone fireplace w/ a reclaimed mantel beam anchors this amazing room & can be enjoyed from the Dining & Kitchen areas too. Incredible Chef's Kitchen w/ oversized island topped w/ 2" thick, old growth Walnut! Magnificent 1st floor Master w/ Lavish Bath! Walk-out LL w/ 2 en-suite bedrooms & FR w/ kitchen area & fireplace. Only 40 miles from Boston! Blue Ribbon Special!
Location
State MA
County Worcester
Zoning RES
Direction Reservoir Road to Flat Hill Road to Sunset Lane
Rooms
Family Room Ceiling Fan(s), Flooring - Stone/Ceramic Tile, Wet Bar, Cable Hookup, Exterior Access, Open Floorplan, Recessed Lighting
Basement Full, Finished, Walk-Out Access, Interior Entry
Primary Bedroom Level First
Dining Room Cathedral Ceiling(s), Flooring - Wood, Window(s) - Picture, Balcony - Exterior, French Doors, Deck - Exterior, Exterior Access, Open Floorplan, Wine Chiller
Kitchen Closet/Cabinets - Custom Built, Flooring - Wood, Dining Area, Pantry, Countertops - Stone/Granite/Solid, Countertops - Upgraded, Kitchen Island, Cabinets - Upgraded, Cable Hookup, Dryer Hookup - Electric, Exterior Access, Open Floorplan, Recessed Lighting, Stainless Steel Appliances, Washer Hookup, Wine Chiller, Gas Stove
Interior
Interior Features Den, Home Office, Exercise Room
Heating Radiant, Natural Gas
Cooling Central Air
Flooring Wood, Tile, Pine, Other, Flooring - Wood
Fireplaces Number 2
Fireplaces Type Family Room, Living Room
Appliance Range, Dishwasher, Microwave, Refrigerator, Water Treatment, Wine Refrigerator, Range Hood, Tank Water Heater, Utility Connections for Gas Range, Utility Connections for Gas Oven
Laundry Closet/Cabinets - Custom Built, Electric Dryer Hookup, Washer Hookup, First Floor
Basement Type Full, Finished, Walk-Out Access, Interior Entry
Exterior
Exterior Feature Professional Landscaping, Sprinkler System, Decorative Lighting, Stone Wall
Garage Spaces 2.0
Utilities Available for Gas Range, for Gas Oven
Waterfront Description Waterfront, Beach Front, Navigable Water, Lake, Dock/Mooring, Frontage, Direct Access, Lake/Pond, Direct Access, 0 to 1/10 Mile To Beach, Beach Ownership(Private)
View Y/N Yes
View Scenic View(s)
Total Parking Spaces 4
Garage Yes
Waterfront Description Waterfront, Beach Front, Navigable Water, Lake, Dock/Mooring, Frontage, Direct Access, Lake/Pond, Direct Access, 0 to 1/10 Mile To Beach, Beach Ownership(Private)
Building
Foundation Concrete Perimeter
Sewer Inspection Required for Sale, Private Sewer
Water Private
Architectural Style Contemporary
Schools
Elementary Schools Turkey Hill
Middle Schools Turkey Hill
High Schools Lunenburg Hs
Others
Senior Community false
Acceptable Financing Contract
Listing Terms Contract
Read Less Info
Want to know what your home might be worth? Contact us for a FREE valuation!

Our team is ready to help you sell your home for the highest possible price ASAP
Bought with Richard Stockhaus • Lakefront Living Realty, LLC



