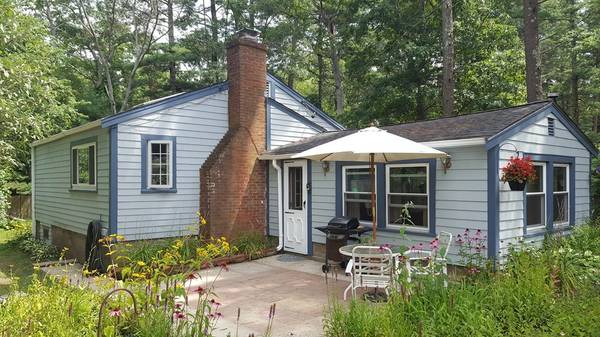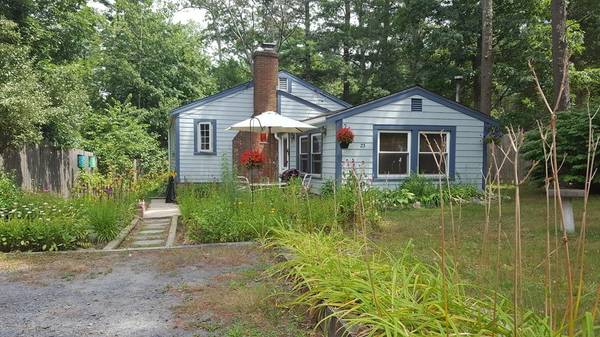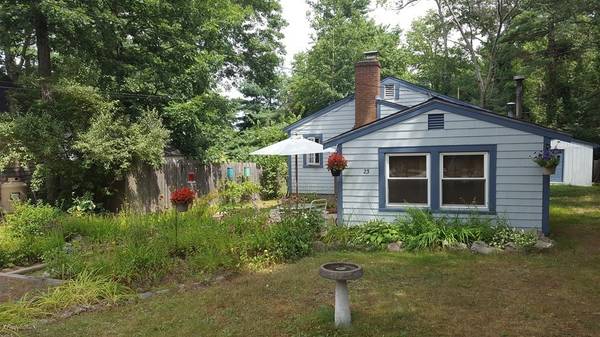For more information regarding the value of a property, please contact us for a free consultation.
Key Details
Sold Price $185,000
Property Type Single Family Home
Sub Type Single Family Residence
Listing Status Sold
Purchase Type For Sale
Square Footage 836 sqft
Price per Sqft $221
Subdivision Crystal Lake
MLS Listing ID 72370598
Sold Date 08/31/18
Style Cottage
Bedrooms 2
Full Baths 1
HOA Y/N false
Year Built 1950
Annual Tax Amount $3,370
Tax Year 2018
Lot Size 6,969 Sqft
Acres 0.16
Property Description
This property presents a unique opportunity for those looking to downsize, buy vacation home and or first time buyers. Settled on an treed lot with a blend of natural and domestic flower gardens with two good size sheds for storage, 14 X 16 patio and a gas generator. Around the corner is Crystal Lake aka Vaughn Pond beach. great for swimming, kayaking or canoeing. Carver a small agricultural town is right out of a Norman Rockwell painting. Carver center offers “Shurtleff Community Park” where on Sunday you will find the farmers market, musicians & craftsman. Across the street from the park a 21st Century Library hosting a wide variety of activities along with Town Hall, Post office and restaurants all a short distance away. Located off Rt 58 between Rt.495, Rt 44 abutting Plymouth . Aggressively priced below assessed value, low taxes makes this very affordable. So, don't hesitate this one won't last.
Location
State MA
County Plymouth
Area East Carver
Zoning RES
Direction Rt 44 to Rt 58 South,, Right on West Street, Right on Crystal.
Rooms
Family Room Bathroom - Full, Skylight, Cathedral Ceiling(s), Ceiling Fan(s), Flooring - Vinyl
Basement Full, Partial, Crawl Space, Interior Entry, Bulkhead, Concrete
Primary Bedroom Level First
Kitchen Cathedral Ceiling(s), Flooring - Laminate, Flooring - Vinyl, Open Floorplan
Interior
Heating Central, Forced Air, Propane
Cooling Window Unit(s)
Flooring Wood, Vinyl
Fireplaces Number 1
Fireplaces Type Family Room
Appliance Range, Refrigerator, Freezer, Washer, Dryer, Water Treatment, Propane Water Heater, Tank Water Heater, Utility Connections for Gas Range, Utility Connections for Gas Dryer
Basement Type Full, Partial, Crawl Space, Interior Entry, Bulkhead, Concrete
Exterior
Exterior Feature Rain Gutters, Storage, Garden
Community Features Shopping, Conservation Area, House of Worship, Public School
Utilities Available for Gas Range, for Gas Dryer
Waterfront Description Beach Front, Beach Access, Lake/Pond, 1/10 to 3/10 To Beach, Beach Ownership(Association)
Roof Type Shingle
Total Parking Spaces 2
Garage No
Waterfront Description Beach Front, Beach Access, Lake/Pond, 1/10 to 3/10 To Beach, Beach Ownership(Association)
Building
Lot Description Cleared, Gentle Sloping, Level
Foundation Block, Slab, Irregular
Sewer Private Sewer
Water Private
Architectural Style Cottage
Schools
Elementary Schools Carver Elementa
Middle Schools Carver Middle
High Schools Gov. Carver
Read Less Info
Want to know what your home might be worth? Contact us for a FREE valuation!

Our team is ready to help you sell your home for the highest possible price ASAP
Bought with Dottie Gay • RE/MAX Spectrum



