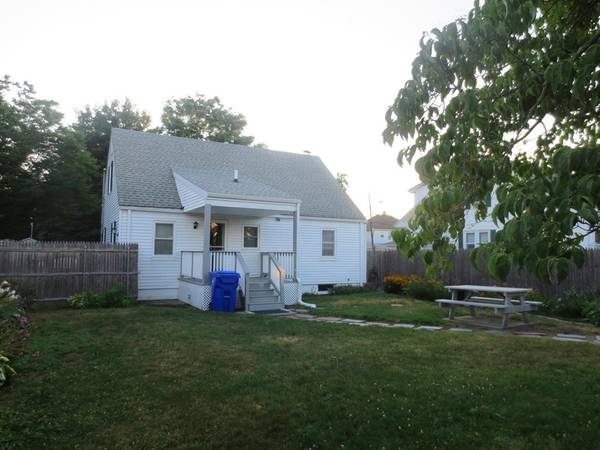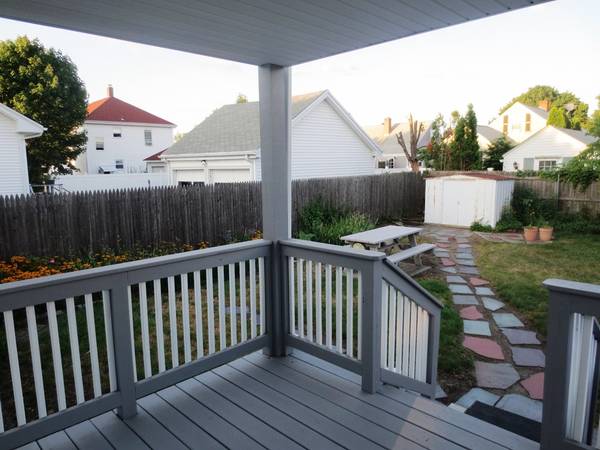For more information regarding the value of a property, please contact us for a free consultation.
Key Details
Sold Price $201,000
Property Type Single Family Home
Sub Type Single Family Residence
Listing Status Sold
Purchase Type For Sale
Square Footage 1,165 sqft
Price per Sqft $172
Subdivision Darlington
MLS Listing ID 72370889
Sold Date 10/15/18
Style Cape
Bedrooms 4
Full Baths 1
Year Built 1948
Annual Tax Amount $3,521
Tax Year 2018
Lot Size 4,791 Sqft
Acres 0.11
Property Description
Spacious four bed Cape in Darlington area near Slater Park that has been lovingly cared for by the sellers. Main level features two bedrooms, living room with brick fireplace, tiled bathroom with stand up shower and eat in kitchen with door to rear porch overlooking a gorgeous back yard. Second level features two generously sized bedrooms. Exterior is aluminum, front entry is handicap accessible with a wooden ramp. Covered rear porch is also wood. Newer roof. Vinyl windows. Gas heat/Hot water. Main sewer line from the house to the street has been replaced. 100amp panel. Forced hot air heating and AC system. Gas hot water heater also is newer. Appliances to remain. The yard is completely fenced in with a storage shed and plenty of beautiful flower/plantings. This is a very nice home with great bones. All you need is a little bit of elbow grease and this house will shine! Come take a look.
Location
State RI
County Providence
Zoning RS
Direction GPS
Rooms
Basement Full, Interior Entry, Concrete, Unfinished
Primary Bedroom Level Main
Kitchen Ceiling Fan(s), Deck - Exterior, Exterior Access
Interior
Heating Forced Air, Natural Gas
Cooling Central Air
Flooring Wood, Vinyl, Carpet
Fireplaces Number 1
Fireplaces Type Living Room
Appliance Range, Refrigerator, Washer, Dryer, Gas Water Heater, Tank Water Heater, Leased Heater, Utility Connections for Gas Range, Utility Connections for Gas Dryer, Utility Connections for Electric Dryer
Laundry In Basement, Washer Hookup
Basement Type Full, Interior Entry, Concrete, Unfinished
Exterior
Exterior Feature Storage
Fence Fenced/Enclosed, Fenced
Community Features Public Transportation, Shopping, Park, Walk/Jog Trails, Golf, Medical Facility, Laundromat, Conservation Area, Highway Access, Private School, Public School, T-Station, Sidewalks
Utilities Available for Gas Range, for Gas Dryer, for Electric Dryer, Washer Hookup
Roof Type Shingle
Total Parking Spaces 3
Garage No
Building
Lot Description Cleared, Level
Foundation Concrete Perimeter
Sewer Public Sewer
Water Public
Architectural Style Cape
Read Less Info
Want to know what your home might be worth? Contact us for a FREE valuation!

Our team is ready to help you sell your home for the highest possible price ASAP
Bought with Samuel Alba • HomeSmart Professionals Real Estate



