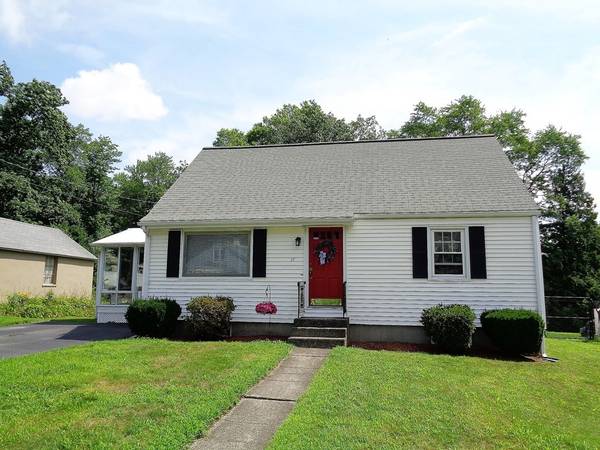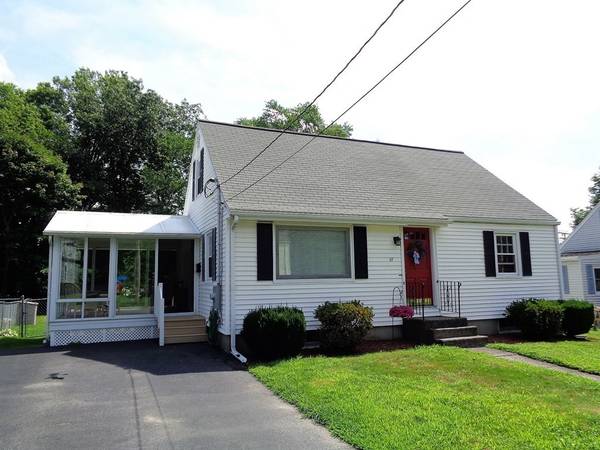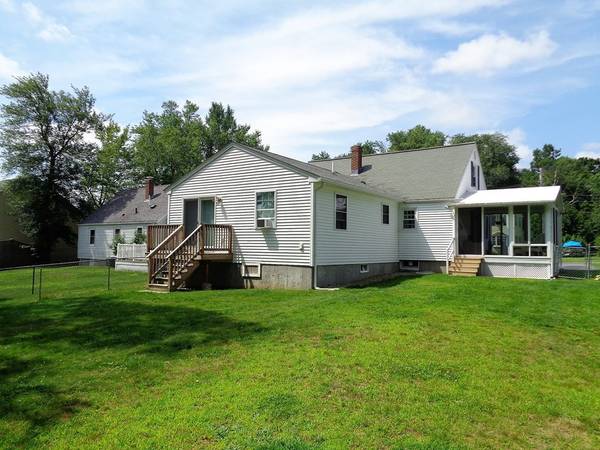For more information regarding the value of a property, please contact us for a free consultation.
Key Details
Sold Price $347,400
Property Type Single Family Home
Sub Type Single Family Residence
Listing Status Sold
Purchase Type For Sale
Square Footage 1,704 sqft
Price per Sqft $203
MLS Listing ID 72371396
Sold Date 09/19/18
Style Cape
Bedrooms 4
Full Baths 2
Year Built 1951
Annual Tax Amount $3,830
Tax Year 2018
Lot Size 10,018 Sqft
Acres 0.23
Property Description
Immaculate, affordable Cape with a desirable in-law suite addition near the center of town! Need a multi-generational home? This fantastic in-law suite addition built in 2011 has a separate entry, a modern open floor plan, spacious bedroom, fully applianced kitchen, full bath and sun-filled family room with slider overlooking the pretty back yard. The main house has 3-4 bedrooms with good sized closets and charming built-in bookcases, hardwood floors, full bath and a lovely 3 season sun room with ceiling fan and an electric fireplace. The 1st floor home office could also be used for another 1st floor bedroom or dining room and is also a convenient interior entrance to the in-law suite, if needed. Storage shed, fenced yard, trash shed and double paved driveway complete this wonderful home! Located near all the Shrewsbury amenities, yet on a beautiful side street, this gem is super for commuters, only 5 min to Route 290 and Route 9!
Location
State MA
County Worcester
Zoning RES B-
Direction Maple Ave to Wesleyan St to Wesleyan Terrace to #27 on left
Rooms
Family Room Flooring - Hardwood, Window(s) - Picture, Cable Hookup, Exterior Access
Basement Full, Crawl Space, Interior Entry, Sump Pump, Concrete
Primary Bedroom Level First
Kitchen Ceiling Fan(s), Flooring - Vinyl, Dining Area, Exterior Access
Interior
Interior Features Bathroom - Full, Ceiling Fan(s), Dining Area, Pantry, Open Floorplan, Slider, Closet, Ceiling - Cathedral, Accessory Apt., Office, Sun Room
Heating Forced Air, Electric Baseboard, Natural Gas
Cooling Window Unit(s)
Flooring Wood, Vinyl, Carpet, Flooring - Wall to Wall Carpet, Flooring - Vinyl, Flooring - Wood
Appliance Range, Dishwasher, Microwave, Refrigerator, Washer, Dryer, Gas Water Heater, Utility Connections for Gas Range, Utility Connections for Electric Range, Utility Connections for Electric Dryer
Laundry Electric Dryer Hookup, Washer Hookup, In Basement
Basement Type Full, Crawl Space, Interior Entry, Sump Pump, Concrete
Exterior
Exterior Feature Rain Gutters, Storage, Garden, Stone Wall
Fence Fenced/Enclosed, Fenced
Community Features Public Transportation, Shopping, Park, Medical Facility, Laundromat, Private School, Public School
Utilities Available for Gas Range, for Electric Range, for Electric Dryer, Washer Hookup
Roof Type Shingle
Total Parking Spaces 4
Garage No
Building
Lot Description Level
Foundation Concrete Perimeter, Block
Sewer Public Sewer
Water Public
Architectural Style Cape
Schools
Elementary Schools Patton
Middle Schools Shrewsbury Jh
High Schools Shrewsbury Hs
Read Less Info
Want to know what your home might be worth? Contact us for a FREE valuation!

Our team is ready to help you sell your home for the highest possible price ASAP
Bought with Christina Kelly • ALL CAPITAL REALTY, LLC



