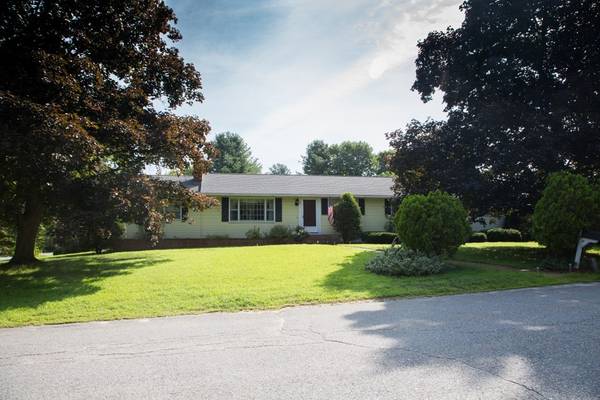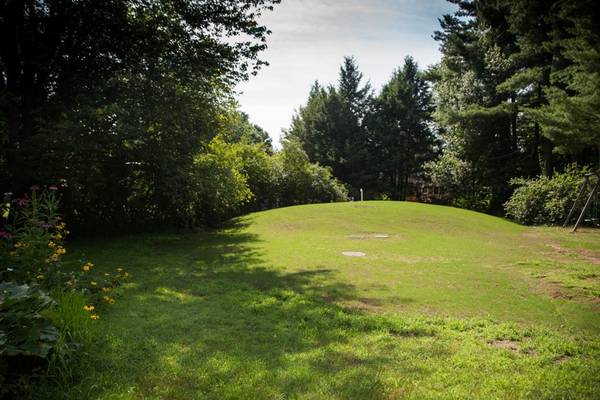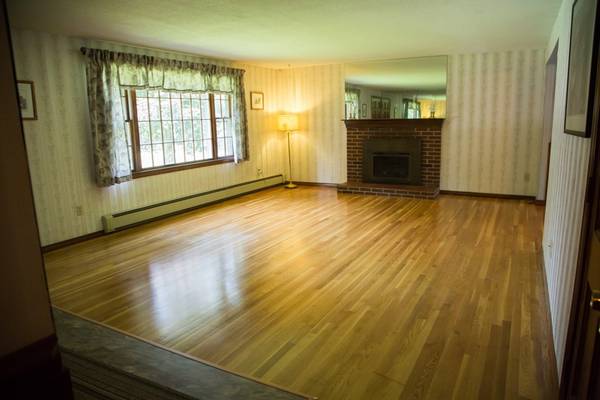For more information regarding the value of a property, please contact us for a free consultation.
Key Details
Sold Price $325,000
Property Type Single Family Home
Sub Type Single Family Residence
Listing Status Sold
Purchase Type For Sale
Square Footage 2,192 sqft
Price per Sqft $148
MLS Listing ID 72371464
Sold Date 01/04/19
Style Ranch
Bedrooms 5
Full Baths 2
Half Baths 2
HOA Y/N false
Year Built 1966
Annual Tax Amount $5,618
Tax Year 2018
Lot Size 0.950 Acres
Acres 0.95
Property Description
HUGE Price adjustment! Quick Close Possible, Spend your Holidays in this Sprawling 5 BR, 2 full & 2 half bath Lunenburg ranch!! Situated on a .94 acre corner lot, pride of ownership is evident throughout this well-maintained home. You'll fall in love w/the gleaming hardwood floors, built-ins, & spacious front-to-back kitchen w/french doors to deck & pool! Perfect for entertaining - gather for meals in the eat-in kitchen or formal dining room & relax in the oversized living room w/gas fireplace. Plenty of room for everyone w/5 bedrooms, 2 have their own baths! Work from home? Take your pick of home office space. Outside, you'll love the large lush lawn & your own inground pool w/cabana. The oversized basement garage offers parking for 2+ cars, plus a large workshop, storage room, laundry room w/half bath & more!! Brand new Septic installed 7/2018. Buderus natural gas furnace w/efficient gas hot water heater. A ranch in this condition with this much space is rare - don't miss it!
Location
State MA
County Worcester
Zoning RA
Direction Hollis Road to West Street to Clifton Road
Rooms
Basement Full, Walk-Out Access, Interior Entry, Garage Access, Concrete, Unfinished
Primary Bedroom Level First
Dining Room Flooring - Hardwood, Open Floorplan, Wainscoting
Kitchen Ceiling Fan(s), Flooring - Laminate, Dining Area, Balcony / Deck, French Doors, Cabinets - Upgraded, Deck - Exterior, Exterior Access, Stainless Steel Appliances, Gas Stove, Peninsula
Interior
Interior Features Bathroom, Central Vacuum
Heating Baseboard, Natural Gas
Cooling Wall Unit(s), Whole House Fan
Flooring Vinyl, Carpet, Hardwood, Wood Laminate, Parquet, Flooring - Laminate
Fireplaces Number 1
Fireplaces Type Living Room
Appliance Range, Dishwasher, Microwave, Dryer, Gas Water Heater, Tank Water Heater, Plumbed For Ice Maker, Utility Connections for Gas Range, Utility Connections for Gas Oven, Utility Connections for Gas Dryer
Laundry Bathroom - Half, Flooring - Laminate, Gas Dryer Hookup, Exterior Access, Washer Hookup, In Basement
Basement Type Full, Walk-Out Access, Interior Entry, Garage Access, Concrete, Unfinished
Exterior
Exterior Feature Rain Gutters
Garage Spaces 2.0
Pool In Ground
Community Features Shopping, Walk/Jog Trails, Highway Access, Public School
Utilities Available for Gas Range, for Gas Oven, for Gas Dryer, Icemaker Connection
Waterfront Description Beach Front, Lake/Pond, 1 to 2 Mile To Beach
Roof Type Shingle
Total Parking Spaces 6
Garage Yes
Private Pool true
Waterfront Description Beach Front, Lake/Pond, 1 to 2 Mile To Beach
Building
Lot Description Corner Lot, Gentle Sloping, Level
Foundation Block
Sewer Private Sewer
Water Public
Architectural Style Ranch
Others
Senior Community false
Read Less Info
Want to know what your home might be worth? Contact us for a FREE valuation!

Our team is ready to help you sell your home for the highest possible price ASAP
Bought with Deterio Moss • Keller Williams Realty North Central



