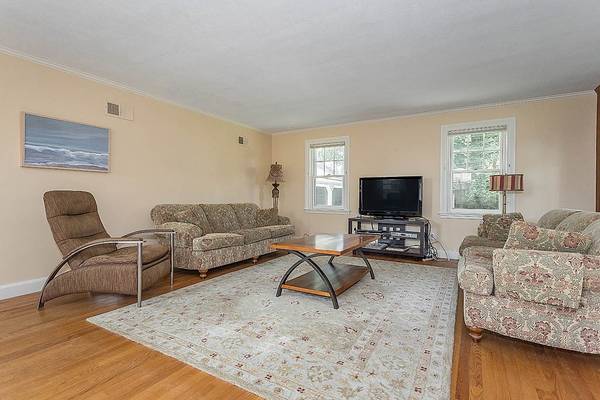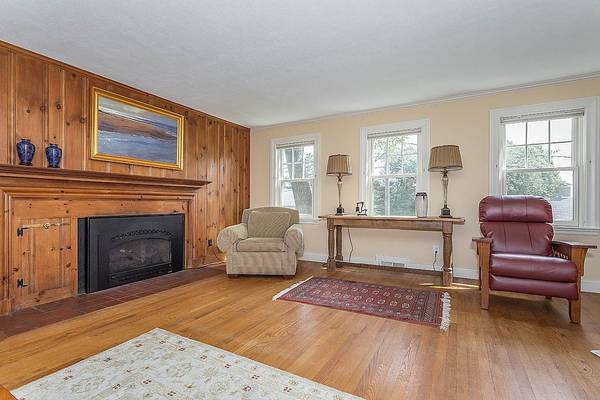For more information regarding the value of a property, please contact us for a free consultation.
Key Details
Sold Price $1,060,000
Property Type Single Family Home
Sub Type Single Family Residence
Listing Status Sold
Purchase Type For Sale
Square Footage 2,936 sqft
Price per Sqft $361
Subdivision Morningside
MLS Listing ID 72371520
Sold Date 10/24/18
Style Colonial, Gambrel /Dutch
Bedrooms 4
Full Baths 2
Half Baths 2
HOA Y/N false
Year Built 1936
Annual Tax Amount $10,294
Tax Year 2018
Lot Size 10,454 Sqft
Acres 0.24
Property Description
Perched on a slight hill with a sloping lawn and well-tended garden, this 1930's Dutch colonial will feel like home as soon as you see it. You'll immediately be struck by the interesting roof lines, spacious screened-porch, and private outside patio areas. Once inside you'll see what makes this home so special. The front-to-back living room has a beautiful wood fireplace and is large enough for several seating areas. The kitchen was completely renovated in 2011; it has skylights, an eating area, a built-in desk, and a Dutch door leading to the screened porch – a perfect space for relaxing during these summer days. The main floor also has a dining room, master suite with full bath, laundry room, and half bath. Upstairs are 3 additional bedrooms and a bath, the lower level has 2 finished rooms and a half bath. Other amenities include 2-car garage, central air, and seasonal views, all in the desirable Morningside neighborhood. Don't miss this one! .
Location
State MA
County Middlesex
Zoning R0
Direction Mystic St (Route 3), to Old Mystic St, Hutchinson Rd, to Morningside Dr, to Bradley Rd.
Rooms
Family Room Flooring - Wall to Wall Carpet
Basement Full, Finished, Bulkhead
Primary Bedroom Level First
Dining Room Flooring - Hardwood, Chair Rail
Kitchen Skylight, Flooring - Vinyl, Countertops - Stone/Granite/Solid, Stainless Steel Appliances
Interior
Interior Features Bathroom - Half, Bathroom, Game Room
Heating Forced Air, Natural Gas
Cooling Central Air
Flooring Hardwood, Flooring - Wall to Wall Carpet
Fireplaces Number 2
Fireplaces Type Family Room, Living Room
Appliance Range, Dishwasher, Disposal, Refrigerator, Washer, Dryer, Gas Water Heater, Tank Water Heater, Utility Connections for Electric Range, Utility Connections for Electric Dryer
Laundry First Floor
Basement Type Full, Finished, Bulkhead
Exterior
Garage Spaces 2.0
Utilities Available for Electric Range, for Electric Dryer
Roof Type Shingle, Rubber
Total Parking Spaces 4
Garage Yes
Building
Lot Description Corner Lot
Foundation Stone
Sewer Public Sewer
Water Public
Architectural Style Colonial, Gambrel /Dutch
Schools
Elementary Schools Bishop/Stratton
Middle Schools Ottoson
High Schools Arlington
Others
Senior Community false
Read Less Info
Want to know what your home might be worth? Contact us for a FREE valuation!

Our team is ready to help you sell your home for the highest possible price ASAP
Bought with Stephen McKenna • Bowes Real Estate Real Living



