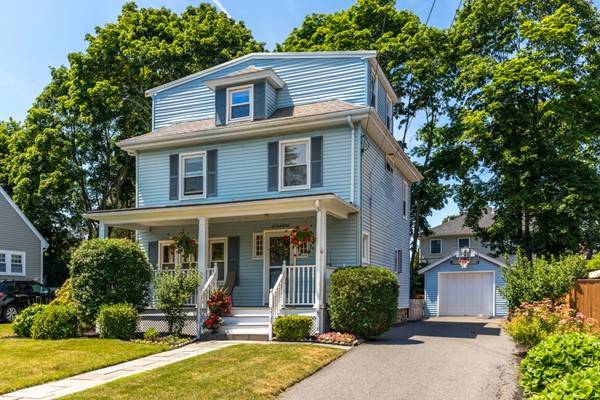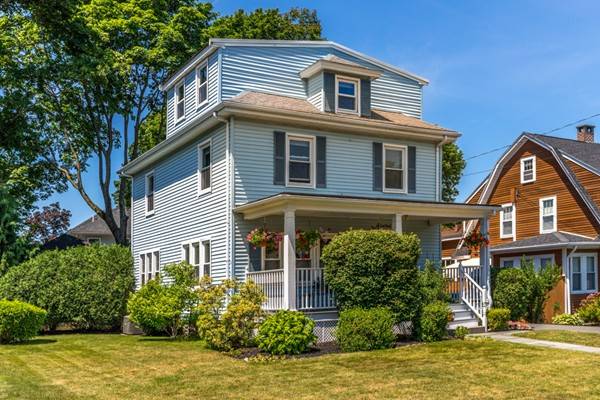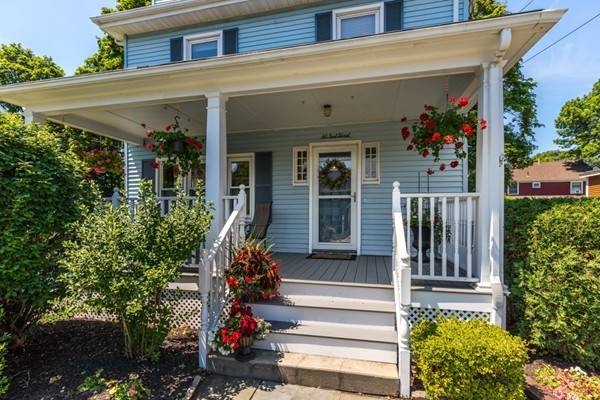For more information regarding the value of a property, please contact us for a free consultation.
Key Details
Sold Price $800,000
Property Type Single Family Home
Sub Type Single Family Residence
Listing Status Sold
Purchase Type For Sale
Square Footage 1,834 sqft
Price per Sqft $436
Subdivision Country Club/East Side
MLS Listing ID 72371548
Sold Date 10/18/18
Style Colonial
Bedrooms 4
Full Baths 2
Half Baths 1
Year Built 1903
Annual Tax Amount $6,292
Tax Year 2018
Lot Size 6,098 Sqft
Acres 0.14
Property Description
Location is key and this updated Colonial is in the heart of the super desirable Country Club section in one of the hottest cities on the North Shore! The main level of this beautifully updated home offers a wonderful open floor plan with a great flow while still maintaining the homes original details and character-note the built in bench in the foyer as you enter.The dining room with custom built walnut china cabinet flows seamlessly into the kitchen, both with recessed lighting.The updated eat-in kitchen, features granite topped counters, lots of pretty cabinets plus an oversized glass door which leads to a deck and provides great views of the private, landscaped yard with a bluestone patio and raised flower beds.Three bedrooms and a full bath with pretty tile complete the second floor.The master bedroom and bath with walk-in shower are tucked away on the third level offering a quiet, private place to unwind at the end of the day. Enjoy sitting in the shade on your front porch!
Location
State MA
County Middlesex
Zoning URA
Direction Off Porter Street
Rooms
Basement Full, Interior Entry, Concrete, Unfinished
Primary Bedroom Level Third
Dining Room Closet/Cabinets - Custom Built, Flooring - Wood, Chair Rail, Open Floorplan, Recessed Lighting
Kitchen Closet/Cabinets - Custom Built, Flooring - Wood, Dining Area, Countertops - Stone/Granite/Solid, Deck - Exterior, Open Floorplan, Recessed Lighting, Slider, Stainless Steel Appliances, Gas Stove
Interior
Interior Features Closet/Cabinets - Custom Built, Entrance Foyer
Heating Forced Air, Natural Gas, Electric
Cooling Central Air
Flooring Wood, Tile, Flooring - Wood
Fireplaces Number 1
Fireplaces Type Living Room
Appliance Range, Dishwasher, Disposal, Microwave, Washer, Dryer, Gas Water Heater, Utility Connections for Gas Range, Utility Connections for Gas Oven
Laundry In Basement, Washer Hookup
Basement Type Full, Interior Entry, Concrete, Unfinished
Exterior
Exterior Feature Rain Gutters, Professional Landscaping, Sprinkler System, Garden, Stone Wall
Garage Spaces 1.0
Fence Fenced/Enclosed, Fenced
Community Features Public Transportation, Shopping, Pool, Tennis Court(s), Park, Walk/Jog Trails, Golf, Medical Facility, Bike Path, Conservation Area, Highway Access, House of Worship, Private School, Public School, T-Station, Other, Sidewalks
Utilities Available for Gas Range, for Gas Oven, Washer Hookup
Roof Type Shingle
Total Parking Spaces 3
Garage Yes
Building
Lot Description Level
Foundation Stone
Sewer Public Sewer
Water Public
Architectural Style Colonial
Schools
Elementary Schools Apply
Middle Schools Mvmms
High Schools Melrose High
Read Less Info
Want to know what your home might be worth? Contact us for a FREE valuation!

Our team is ready to help you sell your home for the highest possible price ASAP
Bought with Ronald Webb • Century 21 Sexton & Donohue



