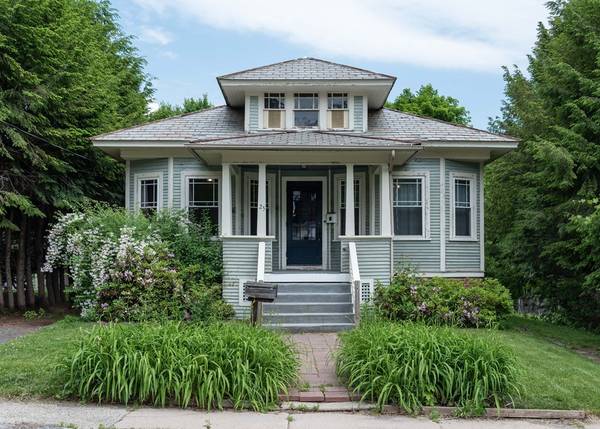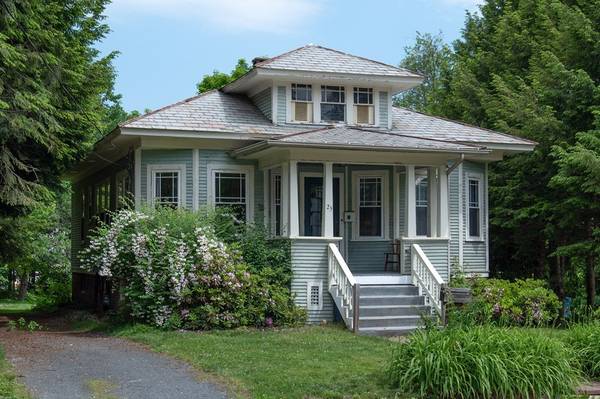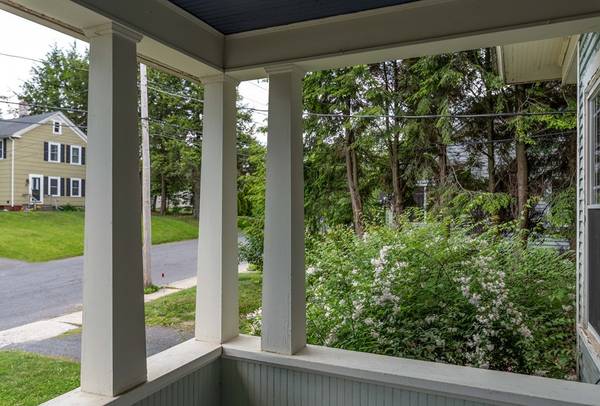For more information regarding the value of a property, please contact us for a free consultation.
Key Details
Sold Price $280,000
Property Type Single Family Home
Sub Type Single Family Residence
Listing Status Sold
Purchase Type For Sale
Square Footage 1,447 sqft
Price per Sqft $193
MLS Listing ID 72371646
Sold Date 09/04/18
Style Bungalow, Craftsman
Bedrooms 2
Full Baths 1
HOA Y/N false
Year Built 1905
Annual Tax Amount $3,478
Tax Year 2018
Lot Size 0.290 Acres
Acres 0.29
Property Description
Who doesn't love a Craftsman! And this adorable bungalow has all the details that you love about this style of home. The gorgeous hardwood floors lead you into the living room, flanked by large picture windows that let the light and outdoors into the home. French doors with glass doorknobs open into the formal dining room, boasting another picture window. The eat-in kitchen is convenient and has access to the fantastic pantry and opens onto a super little screened porch overlooking the backyard. More large windows highlight the two bedrooms, one with a beautiful bay onto the front yard. All of the windows are replacement allowing for ease of care and energy efficiency. With over a quarter of an acre, the backyard is ready for your garden or play area. Set on one of the most desirable streets in Easthampton, you are just moments away from all of the dining and cultural attractions that Easthampton is famous for.
Location
State MA
County Hampshire
Zoning R-10
Direction From Park St, Right on Garfield to address
Rooms
Basement Full, Interior Entry, Concrete
Primary Bedroom Level First
Dining Room Flooring - Hardwood, Window(s) - Picture, French Doors
Kitchen Ceiling Fan(s), Flooring - Hardwood, Window(s) - Picture
Interior
Heating Steam, Natural Gas
Cooling None
Flooring Wood
Appliance Range, Refrigerator, Washer, Dryer, Gas Water Heater, Utility Connections for Electric Range, Utility Connections for Gas Dryer, Utility Connections for Electric Dryer
Laundry Washer Hookup
Basement Type Full, Interior Entry, Concrete
Exterior
Exterior Feature Rain Gutters
Community Features Public Transportation, Shopping, Park, Walk/Jog Trails, Medical Facility, Laundromat, Bike Path, Conservation Area, Highway Access, House of Worship, Marina, Private School, Public School
Utilities Available for Electric Range, for Gas Dryer, for Electric Dryer, Washer Hookup
Roof Type Slate
Total Parking Spaces 4
Garage No
Building
Lot Description Gentle Sloping
Foundation Stone, Brick/Mortar
Sewer Public Sewer
Water Public
Read Less Info
Want to know what your home might be worth? Contact us for a FREE valuation!

Our team is ready to help you sell your home for the highest possible price ASAP
Bought with Melissa St.Germain Martel • Coldwell Banker Residential Brokerage - Chicopee



