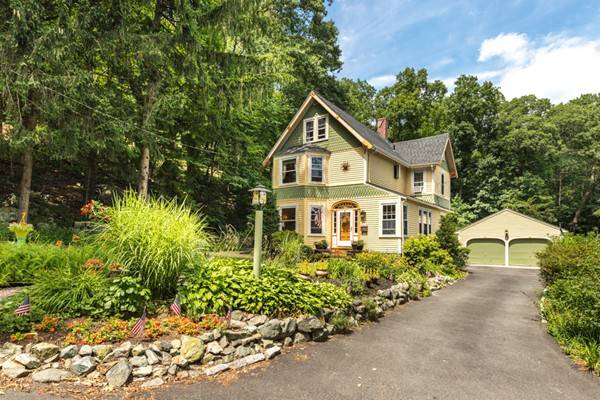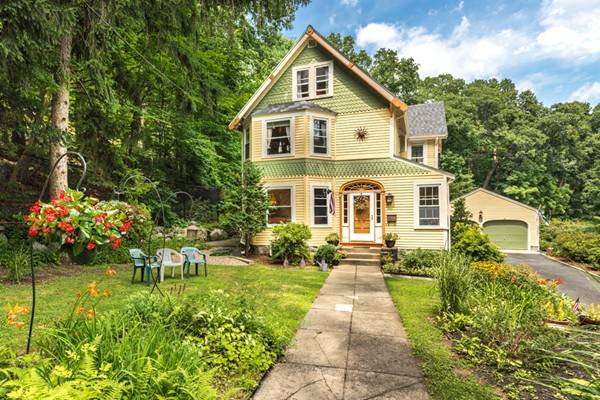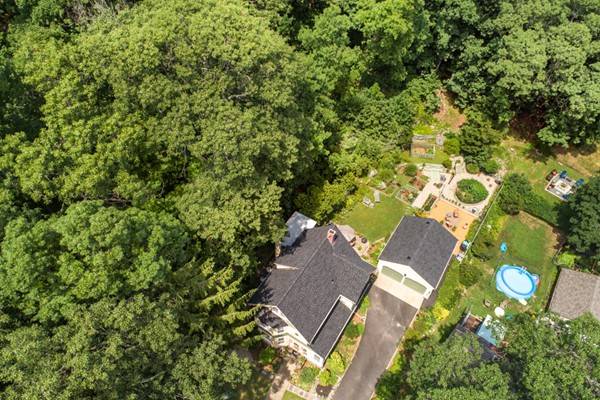For more information regarding the value of a property, please contact us for a free consultation.
Key Details
Sold Price $687,500
Property Type Single Family Home
Sub Type Single Family Residence
Listing Status Sold
Purchase Type For Sale
Square Footage 2,105 sqft
Price per Sqft $326
Subdivision Melrose Highlands
MLS Listing ID 72371878
Sold Date 10/01/18
Style Victorian
Bedrooms 4
Full Baths 1
Half Baths 1
Year Built 1900
Annual Tax Amount $6,379
Tax Year 2018
Lot Size 10,454 Sqft
Acres 0.24
Property Description
Very charming country Victorian in a colonial frame in desirable part of Wakefield bridging the Melrose line, three blocks from Melrose Highlands commuter rail (zone !). You will be delighted by the elegant and bright double foyer entryway with rounded archways and crown moldings. Large living room with sun filled bay windows, decorative mantle and chair rails. Classic dining room with built-in china cabinet and period wood wainscoting. Recently updated eat-in kitchen with stainless steel appliances and sink, granite counters open to family room. Three bedrooms on second floor including master with walk-in closet. Extra room off second bedroom ideal for home office. Fourth bedroom on third floor, plus storage room. Very private backyard with three patios, garden areas and lawn. Terrific two story garage with extra rear door open to back yard. 2011 new gas furnace. 2014 new roof. 2016 new driveway. Property has extensive perennial plantings. Close to Oak Grove T stop.
Location
State MA
County Middlesex
Zoning res
Direction Main Street Melrose to Franklin Street, right on Greenwood Street and first left on Woodland Avenue
Rooms
Family Room Flooring - Hardwood
Basement Full, Walk-Out Access, Interior Entry, Sump Pump, Concrete
Primary Bedroom Level Second
Dining Room Closet, Flooring - Hardwood, Wainscoting
Kitchen Countertops - Stone/Granite/Solid, Country Kitchen, Stainless Steel Appliances, Gas Stove
Interior
Interior Features Walk-in Storage, Bonus Room
Heating Hot Water, Natural Gas
Cooling Window Unit(s)
Flooring Hardwood, Wood Laminate, Flooring - Wood
Appliance Range, Dishwasher, Disposal, Microwave, Refrigerator, Washer, Dryer, Gas Water Heater, Plumbed For Ice Maker, Utility Connections for Gas Range, Utility Connections for Gas Dryer
Laundry In Basement, Washer Hookup
Basement Type Full, Walk-Out Access, Interior Entry, Sump Pump, Concrete
Exterior
Exterior Feature Rain Gutters, Garden
Garage Spaces 2.0
Community Features Public Transportation, Shopping, Golf, Medical Facility, Laundromat, Conservation Area, Highway Access, House of Worship, Private School, Public School, T-Station
Utilities Available for Gas Range, for Gas Dryer, Washer Hookup, Icemaker Connection
Roof Type Shingle
Total Parking Spaces 5
Garage Yes
Building
Lot Description Wooded
Foundation Stone
Sewer Public Sewer
Water Public
Architectural Style Victorian
Read Less Info
Want to know what your home might be worth? Contact us for a FREE valuation!

Our team is ready to help you sell your home for the highest possible price ASAP
Bought with Nathan Rock • Popular Properties Realty,Inc.



