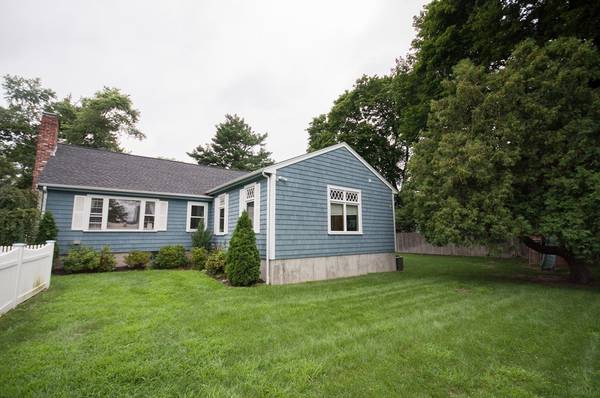For more information regarding the value of a property, please contact us for a free consultation.
Key Details
Sold Price $547,000
Property Type Single Family Home
Sub Type Single Family Residence
Listing Status Sold
Purchase Type For Sale
Square Footage 1,430 sqft
Price per Sqft $382
MLS Listing ID 72372106
Sold Date 09/20/18
Style Cottage, Bungalow
Bedrooms 3
Full Baths 2
Year Built 1950
Annual Tax Amount $5,991
Tax Year 2018
Lot Size 9,147 Sqft
Acres 0.21
Property Description
Welcome to 4 Keane Road! An updated, charming & lovingly cared for bungalow home tucked in an ultra convenient commuter location near the Wellesley line. This home truly has it all! Picture perfect lot w/ a sizable grass yard fully enclosed in a white picket fence. Enter into your open Living Room w/ fireplace & picture window, enjoy a bright dining rm, fantastic kitchen w/ plenty of cabinet & counter space & pantry. Master Suite of your dreams! Cathedral ceilings, walk in closet, en suite master bath! Two additional spacious bedrooms & full bath. Finished Lower Level features a roomy family room/ play rm, wonderful & practical laundry rm & plenty of storage space. Fully enclosed fenced in yard, patio perfect for grilling and entertaining! The home & neighborhood are private & quiet yet the convenience of rte 9 is seconds away! Enjoy a commuter friendly location close proximity to Boston, walking distance to Lilja, World class shopping, restaurants & so much more! Don't Miss This One!
Location
State MA
County Middlesex
Zoning RSC
Direction Oak to Keane Rd
Rooms
Basement Full
Primary Bedroom Level First
Dining Room Flooring - Hardwood
Kitchen Flooring - Hardwood, Window(s) - Picture
Interior
Interior Features Play Room
Heating Forced Air, Heat Pump, Oil
Cooling Central Air
Flooring Carpet, Hardwood
Fireplaces Number 1
Fireplaces Type Living Room
Appliance Dishwasher, Refrigerator, Freezer, Washer, Dryer, Utility Connections for Electric Range
Laundry In Basement
Basement Type Full
Exterior
Exterior Feature Sprinkler System
Fence Fenced/Enclosed, Fenced
Community Features Public Transportation, Shopping, Park, Walk/Jog Trails, Highway Access, Public School
Utilities Available for Electric Range
Roof Type Shingle
Total Parking Spaces 3
Garage No
Building
Lot Description Level
Foundation Concrete Perimeter
Sewer Public Sewer
Water Public
Architectural Style Cottage, Bungalow
Schools
Elementary Schools Lilja
Middle Schools Wilson
High Schools Nhs
Read Less Info
Want to know what your home might be worth? Contact us for a FREE valuation!

Our team is ready to help you sell your home for the highest possible price ASAP
Bought with Michael Olin • Vanguard Realty



