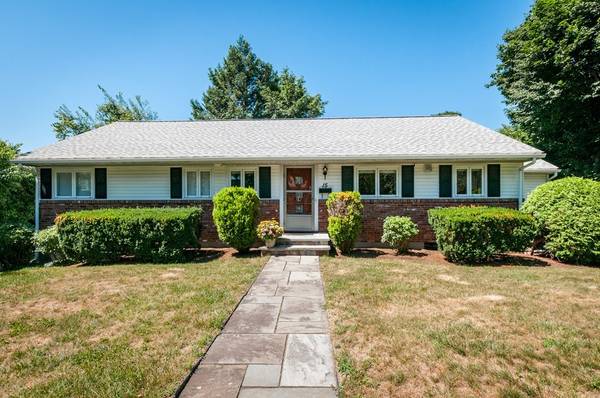For more information regarding the value of a property, please contact us for a free consultation.
Key Details
Sold Price $892,888
Property Type Single Family Home
Sub Type Single Family Residence
Listing Status Sold
Purchase Type For Sale
Square Footage 2,154 sqft
Price per Sqft $414
MLS Listing ID 72372209
Sold Date 10/30/18
Style Ranch
Bedrooms 3
Full Baths 2
HOA Y/N false
Year Built 1955
Annual Tax Amount $8,014
Tax Year 2018
Lot Size 10,018 Sqft
Acres 0.23
Property Description
A move-in, one level living ranch in a fabulous location! This open floor home is much bigger than it looks. Many tasteful renovations have been done in recent years. House is open and drenched with natural light. The modern kitchen has stainless appliances, custom cabinetry, recessed lighting and granite countertops. There is a generous living/dining room with fireplace and a picture window. A sun filled den is a wonderful retreat with views to the wooded, private back yard. The deck is ideal for summer BBQ and relaxation. New roofs, new gutters and new sealcoating driveway. A delightful family room with natural light, fireplace and direct access to two-car garage. New electric baseboard heaters and bonus rooms: cedar wood walk-in closet and extra storage room, at the lower level. Convenient location - easy access to the commuter rail, subway Green line Riverside station, major routes (Rt.16, 9, 128, 90), and a short walk to Schofield School.
Location
State MA
County Norfolk
Area Newton Lower Falls
Zoning SR10
Direction Cedar St turn to Bobolink Rd then turn left to Bluebird Rd, 3rd house on the right.
Rooms
Family Room Closet, Flooring - Vinyl, Window(s) - Bay/Bow/Box, Open Floorplan, Remodeled
Basement Full, Finished, Interior Entry, Garage Access
Primary Bedroom Level Main
Dining Room Flooring - Hardwood, Flooring - Wall to Wall Carpet, Window(s) - Picture, French Doors, Recessed Lighting
Kitchen Closet/Cabinets - Custom Built, Flooring - Hardwood, Pantry, Countertops - Stone/Granite/Solid, Kitchen Island, Cabinets - Upgraded, Open Floorplan, Recessed Lighting, Remodeled, Stainless Steel Appliances
Interior
Interior Features Slider, Closet, Walk-in Storage, Closet - Walk-in, Closet - Cedar, Den, Foyer, Bonus Room
Heating Baseboard, Electric Baseboard, Oil, Electric
Cooling Central Air
Flooring Tile, Carpet, Hardwood, Flooring - Hardwood, Flooring - Vinyl, Flooring - Laminate
Fireplaces Number 2
Fireplaces Type Family Room, Living Room
Appliance Range, Dishwasher, Disposal, Refrigerator, Washer, Dryer, Range Hood, Oil Water Heater, Tank Water Heater, Plumbed For Ice Maker, Utility Connections for Electric Range, Utility Connections for Electric Dryer
Laundry Flooring - Vinyl, Electric Dryer Hookup, Washer Hookup, In Basement
Basement Type Full, Finished, Interior Entry, Garage Access
Exterior
Exterior Feature Balcony / Deck, Rain Gutters, Decorative Lighting
Garage Spaces 2.0
Community Features Public Transportation, Shopping, Tennis Court(s), Park, Walk/Jog Trails, Golf, Medical Facility, Bike Path, Conservation Area, Highway Access, House of Worship, Private School, Public School, T-Station, University, Sidewalks
Utilities Available for Electric Range, for Electric Dryer, Washer Hookup, Icemaker Connection
Roof Type Shingle
Total Parking Spaces 6
Garage Yes
Building
Lot Description Gentle Sloping
Foundation Concrete Perimeter
Sewer Public Sewer
Water Public
Architectural Style Ranch
Schools
Elementary Schools Schofield
Middle Schools Wellesley
High Schools Wellesley
Others
Senior Community false
Acceptable Financing Contract
Listing Terms Contract
Read Less Info
Want to know what your home might be worth? Contact us for a FREE valuation!

Our team is ready to help you sell your home for the highest possible price ASAP
Bought with Kathryn Gustafson • Redfin Corp.



