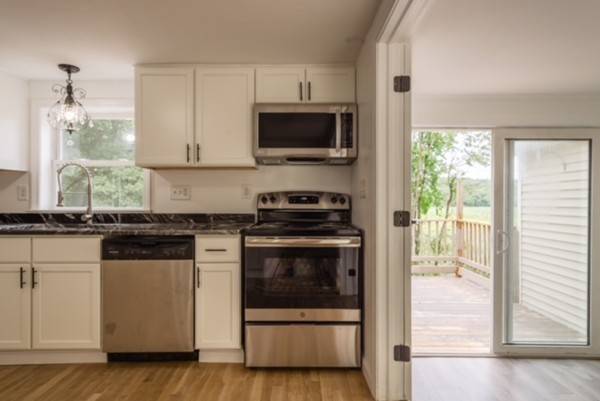For more information regarding the value of a property, please contact us for a free consultation.
Key Details
Sold Price $308,500
Property Type Single Family Home
Sub Type Single Family Residence
Listing Status Sold
Purchase Type For Sale
Square Footage 1,451 sqft
Price per Sqft $212
MLS Listing ID 72372397
Sold Date 12/12/18
Style Cape
Bedrooms 3
Full Baths 2
Year Built 1955
Annual Tax Amount $4,073
Tax Year 2018
Lot Size 0.340 Acres
Acres 0.34
Property Description
Sweet Dreams are made of this…….a completely renovated 3 Bedroom, 2 Bath Cape LOADED with CHARM! Let's begin with the NEW kitchen featuring granite countertops, stunning white cabinetry, a HUGE island, BRAND NEW Stainless Steel appliances, and French doors leading out to a sunlit breezeway. In addition, the first floor boasts hardwood floors, a first floor Bedroom and Bath, and Living and Dining area….take a walk up the newly carpeted stairs and you will find two GIGANTIC Bedrooms, extra storage space, and a BRAND NEW Bathroom….SELLER HAS INSTALLED A NEW 3 BED SEPTIC, LAWN HAS BEEN SEEDED, BRAND NEW ASPHALT DRIVEWAY JUST COMPLETED, DECK HAS BEEN SANDED AND STAINED, LANDSCAPING WILL BE COMPLETED PRIOR TO CLOSING! SELLER IS MOTIVATED!!! MAKE YOUR BEST OFFER!!!
Location
State MA
County Worcester
Zoning AG
Direction GPS 47 Lackey Dam Rd DOUGLAS for correct location.
Rooms
Basement Full, Partially Finished, Walk-Out Access, Interior Entry
Interior
Heating Forced Air, Oil
Cooling Central Air
Flooring Wood, Tile, Carpet, Wood Laminate, Engineered Hardwood
Appliance Range, Dishwasher, Microwave, Refrigerator, Freezer, Electric Water Heater, Tank Water Heater, Utility Connections for Electric Range, Utility Connections for Electric Oven, Utility Connections for Electric Dryer
Laundry Washer Hookup
Basement Type Full, Partially Finished, Walk-Out Access, Interior Entry
Exterior
Garage Spaces 1.0
Community Features Medical Facility, Conservation Area, Highway Access, House of Worship, Public School
Utilities Available for Electric Range, for Electric Oven, for Electric Dryer, Washer Hookup
Waterfront Description Waterfront, Pond
View Y/N Yes
View Scenic View(s)
Roof Type Shingle
Total Parking Spaces 2
Garage Yes
Waterfront Description Waterfront, Pond
Building
Lot Description Wooded, Gentle Sloping
Foundation Concrete Perimeter
Sewer Private Sewer
Water Private
Others
Acceptable Financing Contract
Listing Terms Contract
Read Less Info
Want to know what your home might be worth? Contact us for a FREE valuation!

Our team is ready to help you sell your home for the highest possible price ASAP
Bought with Wayne Taylor Moreno • Custom Home Realty, Inc.



