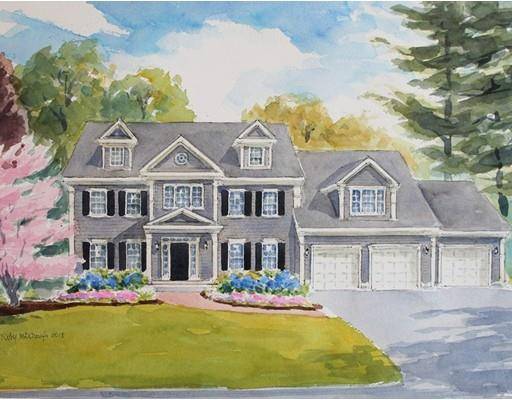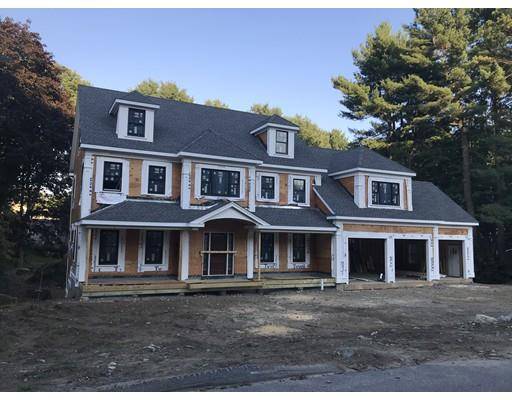For more information regarding the value of a property, please contact us for a free consultation.
Key Details
Sold Price $2,281,000
Property Type Single Family Home
Sub Type Single Family Residence
Listing Status Sold
Purchase Type For Sale
Square Footage 6,500 sqft
Price per Sqft $350
MLS Listing ID 72373552
Sold Date 04/01/19
Style Colonial
Bedrooms 6
Full Baths 6
HOA Y/N false
Year Built 2018
Tax Year 2018
Lot Size 0.460 Acres
Acres 0.46
Property Description
Spectacular NEW HOME under construction, in one of Lexington's most desirable areas, on a GREAT 20K Sq.Ft. lot! This gorgeous new home, with 4 finished levels, 3 car garage is the latest from top local builder of numerous luxury properties. Beautifully laid out, open floor plan first floor including chef's kitchen opening into expansive sun filled breakfast area, family room, living room, dining room and study with an adjacent full bath could easily make this a 1st fl bedroom. There is a luxurious Master suite with spa like bath, 3 more spacious bedrooms and two baths and laundry on the second floor. The third floor is great for au-pair with sitting area,5th bedroom & full bath. The walk out basement with fantastic finished walk out lower level with a huge game rm & wet bar, BR and full bath. Located with easy access to Lexington Center and highway, this fantastic property can still be customized to your specific tastes.This home will have everything you're looking for and more!
Location
State MA
County Middlesex
Zoning RS2
Direction Mass Ave to Hancock Street to Burlington Street to Redcoat Lane to Flintlock Road
Rooms
Family Room Flooring - Hardwood
Basement Full, Finished, Walk-Out Access
Primary Bedroom Level Second
Dining Room Flooring - Hardwood
Kitchen Flooring - Hardwood, Countertops - Stone/Granite/Solid, Kitchen Island, Breakfast Bar / Nook, Stainless Steel Appliances
Interior
Interior Features Bathroom - Full, Bathroom - Double Vanity/Sink, Bathroom - With Tub & Shower, Closet, Closet/Cabinets - Custom Built, Cable Hookup, Recessed Lighting, Bathroom, Mud Room, Bedroom, Bonus Room, Study, Central Vacuum
Heating Forced Air, Propane
Cooling Central Air
Flooring Tile, Hardwood, Flooring - Stone/Ceramic Tile, Flooring - Hardwood
Fireplaces Number 2
Fireplaces Type Family Room, Master Bedroom
Appliance Range, Oven, Dishwasher, Disposal, Microwave, Refrigerator, Freezer, Propane Water Heater, Tank Water Heaterless, Utility Connections for Gas Range, Utility Connections for Electric Oven, Utility Connections for Gas Dryer
Laundry Closet/Cabinets - Custom Built, Washer Hookup, Second Floor
Basement Type Full, Finished, Walk-Out Access
Exterior
Exterior Feature Rain Gutters, Professional Landscaping, Sprinkler System, Decorative Lighting
Garage Spaces 3.0
Community Features Public Transportation, Shopping, Park, Walk/Jog Trails, Public School
Utilities Available for Gas Range, for Electric Oven, for Gas Dryer
Roof Type Shingle
Total Parking Spaces 4
Garage Yes
Building
Foundation Concrete Perimeter
Sewer Public Sewer
Water Public
Architectural Style Colonial
Schools
Elementary Schools Lexington
Middle Schools Lexington
High Schools Lhs
Others
Senior Community false
Acceptable Financing Contract
Listing Terms Contract
Read Less Info
Want to know what your home might be worth? Contact us for a FREE valuation!

Our team is ready to help you sell your home for the highest possible price ASAP
Bought with Sheila Watson • Coldwell Banker Residential Brokerage - Lexington


