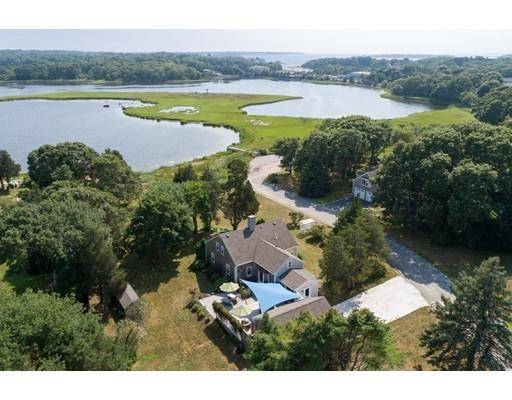For more information regarding the value of a property, please contact us for a free consultation.
Key Details
Sold Price $647,000
Property Type Single Family Home
Sub Type Single Family Residence
Listing Status Sold
Purchase Type For Sale
Square Footage 1,772 sqft
Price per Sqft $365
MLS Listing ID 72374307
Sold Date 10/16/19
Style Cape, Antique
Bedrooms 4
Full Baths 2
Half Baths 1
HOA Y/N false
Year Built 1860
Annual Tax Amount $6,149
Tax Year 2018
Lot Size 1.000 Acres
Acres 1.0
Property Description
Beautifully maintained late 1800's renovated Antique Cape located on the waters of Back River. The 4 bedroom, 2.5 bath home has many recent upgrades, including new gas heating system, all new windows and updates by Mass Save insulation to name a few. An updated eat-in kitchen with granite counters and stainless steel appliances, living and dining both with fireplaces, master with private bath, as well as laundry complete the first floor. The spacious deck leads to lush plantings, an English herb garden, double outdoor shower and sports a Sperry Fabric Architecture awning. Enjoy kayaking or paddle boarding from your back yard to Buzzards Bay during the day, and warm up by the fire pit overlooking the grounds to your water view at night. Additionally, there is a two-car garage with work space and storage above, a work shed and garden studio. Formally known as Camp Wampanoag for boys, the camps' totem pole remains as a memory of times gone by. A truly special waterfront property.
Location
State MA
County Barnstable
Zoning 1
Direction Corner of Old Dam Road and Plow Penny Way. Note: GPS says \"Road\", town records say \"Way\"
Rooms
Basement Crawl Space, Interior Entry, Bulkhead, Unfinished
Primary Bedroom Level First
Dining Room Flooring - Hardwood
Kitchen Bathroom - Half, Flooring - Wood, Window(s) - Bay/Bow/Box, Countertops - Stone/Granite/Solid, Cabinets - Upgraded, Recessed Lighting, Stainless Steel Appliances, Gas Stove
Interior
Heating Baseboard, Natural Gas
Cooling None
Flooring Wood, Tile
Fireplaces Number 3
Fireplaces Type Dining Room, Living Room, Master Bedroom
Appliance Range, Oven, Dishwasher, Microwave, Refrigerator, Washer, Dryer, Gas Water Heater, Utility Connections for Gas Range, Utility Connections for Electric Oven, Utility Connections for Electric Dryer
Laundry First Floor, Washer Hookup
Basement Type Crawl Space, Interior Entry, Bulkhead, Unfinished
Exterior
Exterior Feature Storage, Garden, Outdoor Shower
Garage Spaces 2.0
Community Features Tennis Court(s), Walk/Jog Trails, Golf, Bike Path, Conservation Area, House of Worship, Marina, Public School
Utilities Available for Gas Range, for Electric Oven, for Electric Dryer, Washer Hookup
Waterfront Description Waterfront, Beach Front, River, Bay, Dock/Mooring, Frontage, Direct Access, Private, Bay, Ocean, 1 to 2 Mile To Beach, Beach Ownership(Public)
View Y/N Yes
View Scenic View(s)
Roof Type Shingle
Total Parking Spaces 4
Garage Yes
Waterfront Description Waterfront, Beach Front, River, Bay, Dock/Mooring, Frontage, Direct Access, Private, Bay, Ocean, 1 to 2 Mile To Beach, Beach Ownership(Public)
Building
Lot Description Wooded, Flood Plain, Cleared, Gentle Sloping
Foundation Other
Sewer Private Sewer
Water Public
Architectural Style Cape, Antique
Schools
Elementary Schools Bourne
Middle Schools Bourne
High Schools Bourne
Read Less Info
Want to know what your home might be worth? Contact us for a FREE valuation!

Our team is ready to help you sell your home for the highest possible price ASAP
Bought with Scott Jones • Jones Real Estate Group, LLC



