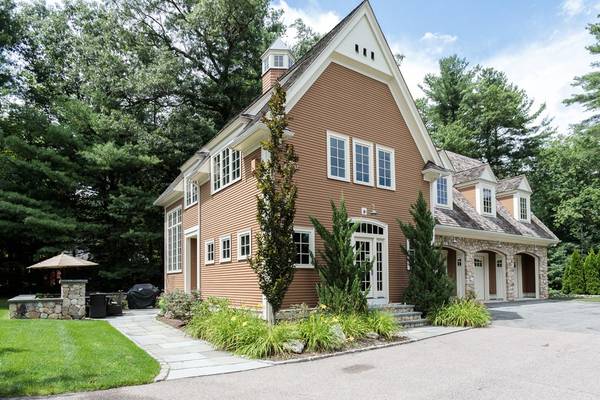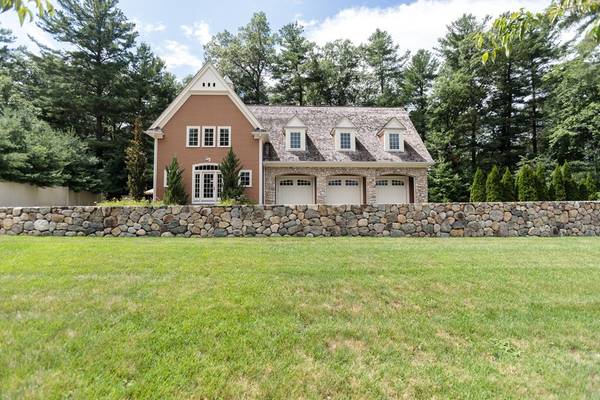For more information regarding the value of a property, please contact us for a free consultation.
Key Details
Sold Price $1,639,333
Property Type Single Family Home
Sub Type Single Family Residence
Listing Status Sold
Purchase Type For Sale
Square Footage 4,765 sqft
Price per Sqft $344
MLS Listing ID 72374562
Sold Date 10/05/18
Style Colonial
Bedrooms 4
Full Baths 3
Half Baths 1
HOA Y/N false
Year Built 2006
Annual Tax Amount $19,251
Tax Year 2018
Lot Size 0.470 Acres
Acres 0.47
Property Description
Sophisticated custom built carriage house /condo alternative offers urban suburban living at its best! Located in the heart of desirable Dana Hall neighborhood this spectacular home boasts three levels of living space with flexible floor plan, light filled rooms and beautiful architectural detail throughout. Sun splashed foyer opens to handsome mahogany library or office with wet bar. Stunning gourmet chefs kitchen with stainless steel appliances opens to fireplaced living room with cathedral ceilings and dining space. Luxurious master suite, spacious second bedroom and bathroom, large open loft space complete the upper level. Lower level includes two additional family bedrooms with large windows, sitting area and fantastic game room/family room. Relax on the private patio and enjoy the professionally landscaped grounds . Close to town train and schools.
Location
State MA
County Norfolk
Zoning SR20
Direction Grove St. to Pembroke Rd.
Rooms
Basement Full, Finished
Primary Bedroom Level Second
Dining Room Flooring - Hardwood
Kitchen Flooring - Hardwood, Countertops - Stone/Granite/Solid, Open Floorplan, Stainless Steel Appliances
Interior
Interior Features Closet, Recessed Lighting, Wet bar, Bathroom - Full, Loft, Game Room, Study, Bathroom, Sitting Room, Central Vacuum
Heating Baseboard, Natural Gas
Cooling Central Air
Flooring Wood, Tile, Carpet, Flooring - Wall to Wall Carpet, Flooring - Hardwood
Fireplaces Number 1
Fireplaces Type Living Room
Appliance Oven, Dishwasher, Disposal, Microwave, Countertop Range, Refrigerator, Washer, Dryer, Gas Water Heater, Utility Connections for Gas Range, Utility Connections for Electric Oven
Laundry Second Floor
Basement Type Full, Finished
Exterior
Exterior Feature Rain Gutters, Professional Landscaping, Sprinkler System
Garage Spaces 3.0
Community Features Public Transportation, Shopping, Park, Walk/Jog Trails
Utilities Available for Gas Range, for Electric Oven
Roof Type Wood
Total Parking Spaces 4
Garage Yes
Building
Lot Description Easements
Foundation Concrete Perimeter
Sewer Public Sewer
Water Public
Architectural Style Colonial
Schools
Elementary Schools Hunnewell
Middle Schools Wms
High Schools Whss
Others
Senior Community false
Read Less Info
Want to know what your home might be worth? Contact us for a FREE valuation!

Our team is ready to help you sell your home for the highest possible price ASAP
Bought with Debi Benoit • Benoit Mizner Simon & Co. - Wellesley - Central St



