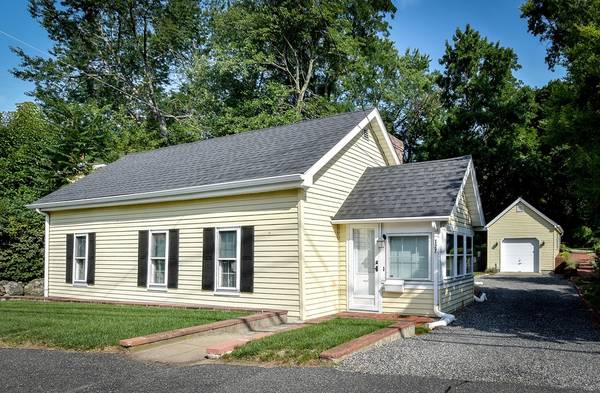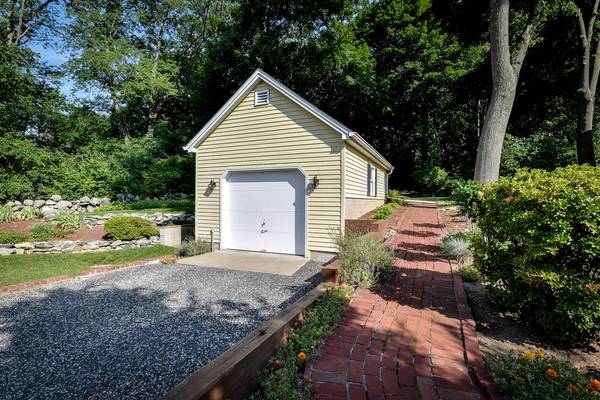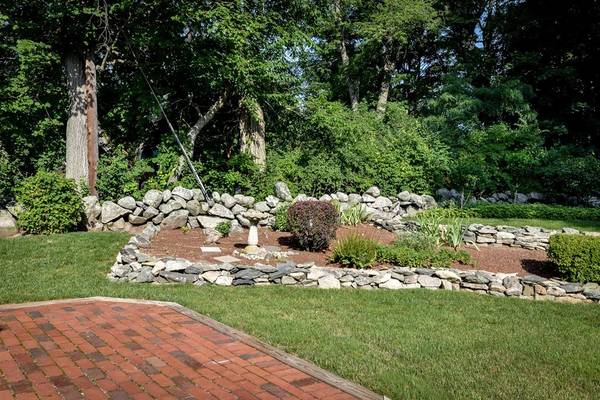For more information regarding the value of a property, please contact us for a free consultation.
Key Details
Sold Price $315,000
Property Type Single Family Home
Sub Type Single Family Residence
Listing Status Sold
Purchase Type For Sale
Square Footage 729 sqft
Price per Sqft $432
MLS Listing ID 72374652
Sold Date 09/20/18
Style Ranch
Bedrooms 2
Full Baths 1
HOA Y/N false
Year Built 1930
Annual Tax Amount $4,283
Tax Year 2018
Lot Size 10,018 Sqft
Acres 0.23
Property Description
Darling immaculately maintained a “small” home- It has 729 ft.²… It has everything you need and would be a perfect condo alternative … Bright and cheery white kitchen with tile flooring and lovely exposed brick to add a little personality, mud room with boiler and closet, compact living room with fireplace… There are 9+ foot ceilings throughout the home… Cute and cozy sunroom with lovely blue stone flooring exterior access and pulldown attic space…Two bedrooms with wall-to-wall carpeting and closet space in each room, nicely updated blue & white tile bath. This home has lovely gardens and perennials -well cared for with love and attention to detail. Pretty brick walkway...Detached one car garage added in 1997, great storage, workshop area and loft/storage space. Updated roof in 2015, vinyl siding, updated windows, 100 amp electric service, Great proximity to Boston train, shopping and commuting access to all. Showings begin Tuesday morning! No open house-appt's only
Location
State MA
County Middlesex
Zoning RSA
Direction near Porter Road. . .please note- No sign on property-
Rooms
Primary Bedroom Level First
Kitchen Flooring - Stone/Ceramic Tile
Interior
Interior Features Attic Access, Sun Room
Heating Baseboard, Oil
Cooling None
Flooring Tile, Carpet, Stone / Slate, Flooring - Stone/Ceramic Tile
Fireplaces Number 1
Fireplaces Type Living Room
Appliance Oven, Microwave, Countertop Range, Refrigerator, Washer, Tank Water Heaterless, Utility Connections for Electric Range, Utility Connections for Electric Oven
Laundry First Floor, Washer Hookup
Exterior
Exterior Feature Rain Gutters, Decorative Lighting
Garage Spaces 1.0
Community Features Public Transportation, Park, Golf, Highway Access, House of Worship, Public School, T-Station, Sidewalks
Utilities Available for Electric Range, for Electric Oven, Washer Hookup
Roof Type Shingle
Total Parking Spaces 3
Garage Yes
Building
Lot Description Wooded, Level
Foundation Slab
Sewer Public Sewer
Water Public
Architectural Style Ranch
Others
Senior Community false
Read Less Info
Want to know what your home might be worth? Contact us for a FREE valuation!

Our team is ready to help you sell your home for the highest possible price ASAP
Bought with Margaret E. Printezis • Redfin Corp.



