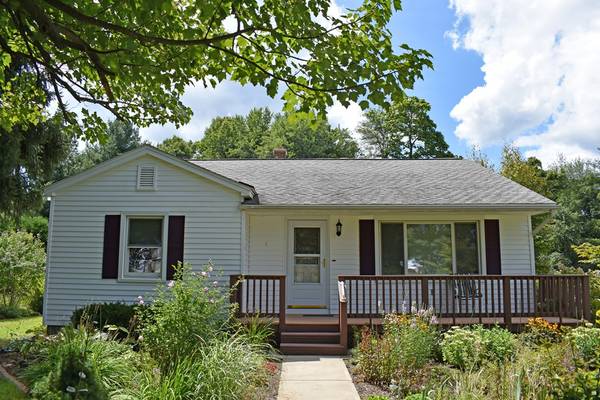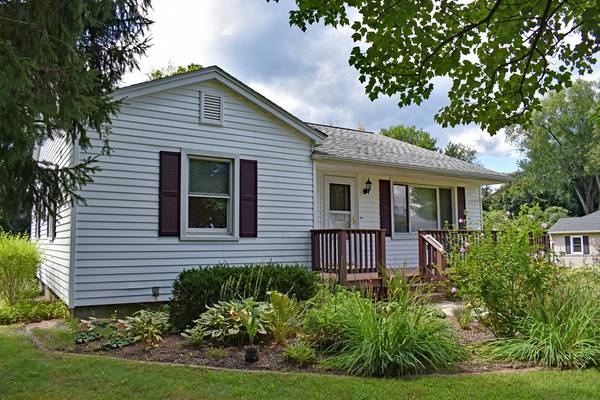For more information regarding the value of a property, please contact us for a free consultation.
Key Details
Sold Price $286,000
Property Type Single Family Home
Sub Type Single Family Residence
Listing Status Sold
Purchase Type For Sale
Square Footage 1,480 sqft
Price per Sqft $193
MLS Listing ID 72374861
Sold Date 10/12/18
Style Ranch
Bedrooms 3
Full Baths 2
HOA Y/N false
Year Built 1970
Annual Tax Amount $3,854
Tax Year 2018
Lot Size 0.280 Acres
Acres 0.28
Property Description
NOW IS YOUR CHANCE! Prior deal fell through and here's your opportunity to make a move! Meticulously maintained and much larger than it looks 3 bedroom ranch home. Just minutes to downtown and major highways, this well-loved home offers tons of recent updates including roof, siding, driveway, Buderus boiler, and 2 Mitsubishi mini-splits for A/c. Custom kitchen cabinetry, spacious backyard and front Trex deck, added attic insulation and so much more - truly a move-in ready home! The third bedroom option offers the potential for an accessory space as it includes a small kitchenette and 3/4 bath, currently being used as a guest room located just off of the mudroom but provides a multitude of options. You'll have it all with the large detached garage that includes 1-bay and a spacious workshop, complete with electricity and heat. Fenced-in yard, shed, and many wonderful perennials surround the property - THIS WON'T LAST LONG!
Location
State MA
County Hampshire
Zoning R15
Direction Off East Street
Rooms
Basement Full, Crawl Space, Interior Entry, Dirt Floor, Concrete, Unfinished
Primary Bedroom Level Main
Kitchen Closet/Cabinets - Custom Built, Flooring - Laminate, Dining Area, Cabinets - Upgraded
Interior
Interior Features Closet/Cabinets - Custom Built, Mud Room
Heating Hot Water, Oil
Cooling ENERGY STAR Qualified Equipment, Other
Flooring Wood, Laminate, Flooring - Vinyl
Appliance Range, Refrigerator, Washer, Range Hood, Oil Water Heater, Tank Water Heater, Utility Connections for Electric Range, Utility Connections for Electric Oven, Utility Connections for Electric Dryer
Laundry Washer Hookup
Basement Type Full, Crawl Space, Interior Entry, Dirt Floor, Concrete, Unfinished
Exterior
Exterior Feature Rain Gutters, Storage
Garage Spaces 1.0
Fence Fenced/Enclosed, Fenced
Community Features Public Transportation, Shopping, Tennis Court(s), Park, Walk/Jog Trails, Medical Facility, Laundromat, Bike Path, Conservation Area, Highway Access, House of Worship, Marina, Private School, Public School
Utilities Available for Electric Range, for Electric Oven, for Electric Dryer, Washer Hookup
View Y/N Yes
View Scenic View(s)
Roof Type Shingle
Total Parking Spaces 2
Garage Yes
Building
Lot Description Corner Lot, Cleared, Level
Foundation Concrete Perimeter
Sewer Public Sewer
Water Public
Schools
Middle Schools White Brook
High Schools Ehs
Others
Senior Community false
Read Less Info
Want to know what your home might be worth? Contact us for a FREE valuation!

Our team is ready to help you sell your home for the highest possible price ASAP
Bought with Mindy Cotherman • Borawski Real Estate



