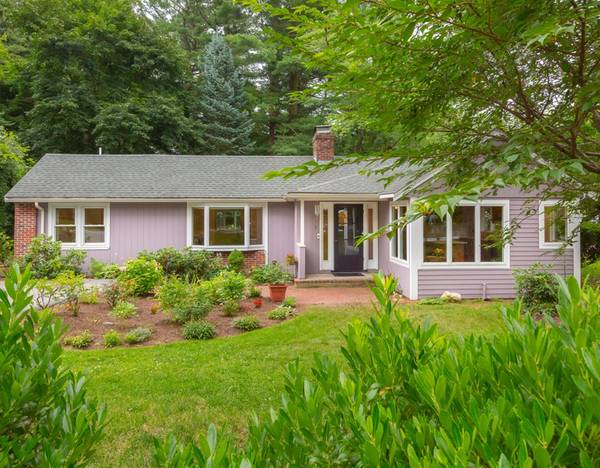For more information regarding the value of a property, please contact us for a free consultation.
Key Details
Sold Price $917,000
Property Type Single Family Home
Sub Type Single Family Residence
Listing Status Sold
Purchase Type For Sale
Square Footage 2,543 sqft
Price per Sqft $360
MLS Listing ID 72375600
Sold Date 09/07/18
Style Ranch
Bedrooms 4
Full Baths 3
Year Built 1950
Annual Tax Amount $9,767
Tax Year 2018
Lot Size 0.340 Acres
Acres 0.34
Property Description
Enjoy easy one level living in this wonderfully updated four bedroom Ranch. The living room - with vaulted ceiling, fireplace, bay window and beautiful hardwood floors - is perfect for entertaining large gatherings. A glass pocket door leads you into the family room with views of lush gardens and has a slider providing access to the rear deck. Sunny dining room with skylights and a wall of windows also has access to the deck and patio beyond for convenient entertaining. Great natural light streams into the eat-in kitchen with cherry cabinets, beautiful new quartz counters and island, and coordinating tiled backsplash. The master bedroom suite with vaulted ceiling has a walk-in closet and full bath with whirlpool tub, granite vanity and a separate tiled shower. The roof and brick patio were installed in 2010. The exterior of the home was painted last year and the entire interior is freshly painted. Conveniently located with easy access to commuter routes. A lovely property to call home.
Location
State MA
County Middlesex
Zoning RO
Direction Mass Ave. to Wood St. to Holton Road
Rooms
Family Room Flooring - Hardwood, Deck - Exterior, Exterior Access, Recessed Lighting
Basement Partial, Partially Finished, Interior Entry, Bulkhead
Primary Bedroom Level First
Dining Room Skylight, Flooring - Hardwood, Deck - Exterior, Exterior Access, Recessed Lighting
Kitchen Flooring - Laminate, Dining Area, Countertops - Stone/Granite/Solid, Kitchen Island, Recessed Lighting
Interior
Interior Features Bonus Room
Heating Forced Air, Electric Baseboard, Oil, Fireplace(s)
Cooling Central Air
Flooring Wood, Tile, Laminate
Fireplaces Number 2
Fireplaces Type Living Room
Appliance Range, Dishwasher, Disposal, Refrigerator, Electric Water Heater, Utility Connections for Electric Range, Utility Connections for Electric Oven, Utility Connections for Electric Dryer
Laundry In Basement, Washer Hookup
Basement Type Partial, Partially Finished, Interior Entry, Bulkhead
Exterior
Exterior Feature Rain Gutters, Storage
Community Features Public Transportation, Shopping, Pool, Tennis Court(s), Park, Walk/Jog Trails, Medical Facility, Highway Access, Public School
Utilities Available for Electric Range, for Electric Oven, for Electric Dryer, Washer Hookup
Roof Type Shingle
Total Parking Spaces 4
Garage No
Building
Lot Description Level
Foundation Irregular
Sewer Public Sewer
Water Public
Schools
Elementary Schools Tbd
Middle Schools Tbd
High Schools Lhs
Others
Acceptable Financing Contract
Listing Terms Contract
Read Less Info
Want to know what your home might be worth? Contact us for a FREE valuation!

Our team is ready to help you sell your home for the highest possible price ASAP
Bought with Delince P. Louis • Redfin Corp.



