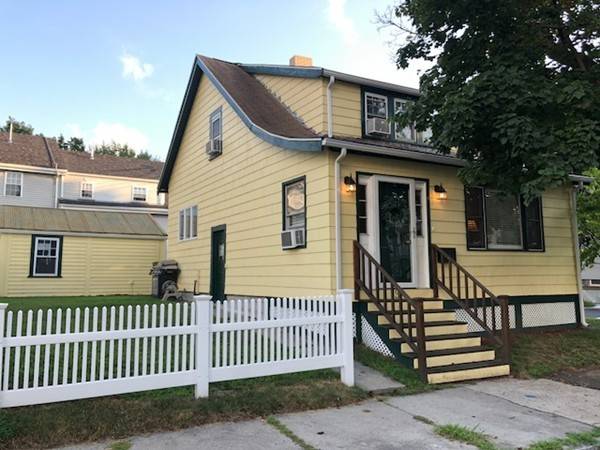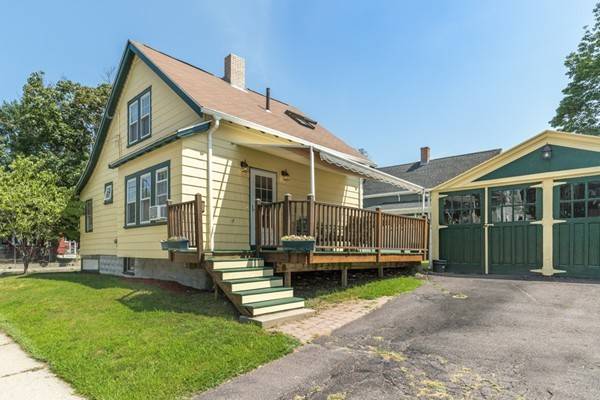For more information regarding the value of a property, please contact us for a free consultation.
Key Details
Sold Price $475,000
Property Type Single Family Home
Sub Type Single Family Residence
Listing Status Sold
Purchase Type For Sale
Square Footage 1,224 sqft
Price per Sqft $388
MLS Listing ID 72375608
Sold Date 09/28/18
Style Colonial, Cape
Bedrooms 2
Full Baths 1
Year Built 1940
Annual Tax Amount $3,471
Tax Year 2018
Lot Size 3,920 Sqft
Acres 0.09
Property Description
This lovingly exceptionally maintained Cape has the charm and details of the past, complimented well with modern and tasteful upgrades. This highly sought after Fulton Heights neighborhood boasts convenience with optimal access to Boston by bus, train, car, or bike. All while being situated on the corner of a quiet and lovely one way street, benefiting from ultra short commute times and fantastic public schools. Park in the two car garage. Medford is a city of excellence, a wonderful downtown supported by a diverse community and thriving businesses. The Fellsway is within minutes, providing some of the most unparalleled access to scenic trails for walking, hiking, biking, and even swimming. Come home to a beautiful bamboo floor kitchen on an open floor plan that seamlessly flows into the living room adjacent to a fantastic space for working. Upstairs the oversized bathroom provides space to unwind from a busy day. The entire home has been lovingly upgraded and exudes pride of ownership
Location
State MA
County Middlesex
Direction Salem St. to Fulton St. to Tainter St.
Rooms
Basement Full, Concrete
Primary Bedroom Level Second
Dining Room Flooring - Hardwood
Kitchen Closet/Cabinets - Custom Built, Flooring - Hardwood, Countertops - Upgraded, Exterior Access, Recessed Lighting, Gas Stove
Interior
Heating Baseboard, Oil, Electric
Cooling Window Unit(s)
Flooring Hardwood
Fireplaces Number 1
Fireplaces Type Living Room
Appliance Range, Dishwasher, Disposal, Trash Compactor, Refrigerator, Freezer, Utility Connections for Gas Range, Utility Connections for Electric Oven
Laundry In Basement
Basement Type Full, Concrete
Exterior
Garage Spaces 2.0
Community Features Public Transportation, Shopping, Tennis Court(s), Park, Walk/Jog Trails, Medical Facility, Laundromat, Bike Path, Conservation Area, Highway Access, House of Worship, Private School, Public School, T-Station, University
Utilities Available for Gas Range, for Electric Oven
Roof Type Shingle
Total Parking Spaces 2
Garage Yes
Building
Lot Description Corner Lot, Gentle Sloping, Level
Foundation Block, Stone
Sewer Public Sewer
Water Public
Architectural Style Colonial, Cape
Read Less Info
Want to know what your home might be worth? Contact us for a FREE valuation!

Our team is ready to help you sell your home for the highest possible price ASAP
Bought with Anne P. Sasser • Unlimited Sotheby's International Realty



