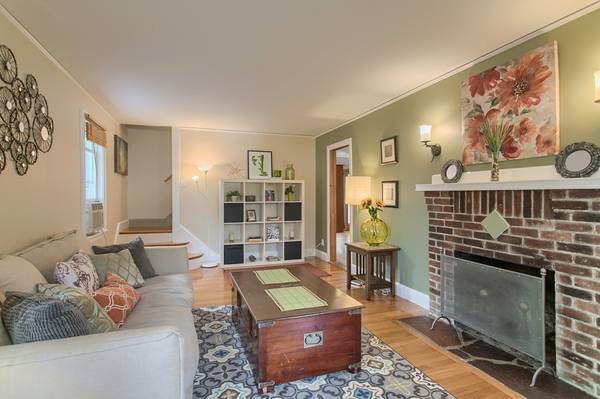For more information regarding the value of a property, please contact us for a free consultation.
Key Details
Sold Price $510,000
Property Type Single Family Home
Sub Type Single Family Residence
Listing Status Sold
Purchase Type For Sale
Square Footage 1,745 sqft
Price per Sqft $292
MLS Listing ID 72375706
Sold Date 09/28/18
Style Cape
Bedrooms 4
Full Baths 2
HOA Y/N false
Year Built 1945
Annual Tax Amount $5,253
Tax Year 2018
Lot Size 6,969 Sqft
Acres 0.16
Property Description
MOVE RIGHT IN! Cute as a button on the outside and incredibly spacious on the inside, 12 Overbrook Terrace has unexpected space and storage throughout. Nestled on the Wellesley line and convenient to Rtes 9, 16, Mass Pike, and 95, this FOUR bedroom home has all the indoor and outdoor space you could want. From the large fireplaced living room, updated kitchen with granite countertops, dining area with built ins and a vaulted ceiling, basement family room perfect for family movie nights, attached garage, combined workshop/laundry area, and giant fenced yard, you will have everything you could want in this gorgeous home. Imagine relaxing on your large deck with built in credenza while the kids play or enjoying your spacious master bedroom with potential for a master bathroom. Close to the Wellesley trails and the Morse Pond Beach, outdoor recreation options are right at your fingertips. Offers due Monday 8/13 at 4pm however seller reserves the right to accept an offer at anytime.
Location
State MA
County Middlesex
Zoning RSA
Direction Use GPS. The street is in the process of getting repaved
Rooms
Family Room Flooring - Hardwood, Gas Stove
Basement Full, Partially Finished, Garage Access
Primary Bedroom Level Second
Dining Room Flooring - Laminate, Slider
Kitchen Flooring - Laminate, Dining Area, Cabinets - Upgraded, Deck - Exterior, Remodeled, Slider, Gas Stove
Interior
Heating Forced Air, Electric Baseboard, Natural Gas, Other
Cooling Window Unit(s)
Flooring Wood, Tile, Laminate
Fireplaces Number 1
Fireplaces Type Living Room
Appliance Range, Dishwasher, Disposal, Refrigerator, Gas Water Heater, Utility Connections for Gas Range, Utility Connections for Gas Dryer
Laundry Flooring - Stone/Ceramic Tile, Electric Dryer Hookup, Washer Hookup, In Basement
Basement Type Full, Partially Finished, Garage Access
Exterior
Exterior Feature Garden, Stone Wall
Garage Spaces 1.0
Fence Fenced/Enclosed, Fenced
Utilities Available for Gas Range, for Gas Dryer
Waterfront Description Beach Front, 1/2 to 1 Mile To Beach, Beach Ownership(Public)
Roof Type Shingle
Total Parking Spaces 5
Garage Yes
Waterfront Description Beach Front, 1/2 to 1 Mile To Beach, Beach Ownership(Public)
Building
Lot Description Cleared, Level
Foundation Block
Sewer Public Sewer
Water Public
Architectural Style Cape
Others
Senior Community false
Read Less Info
Want to know what your home might be worth? Contact us for a FREE valuation!

Our team is ready to help you sell your home for the highest possible price ASAP
Bought with Brian Clark • South End Realty Group



