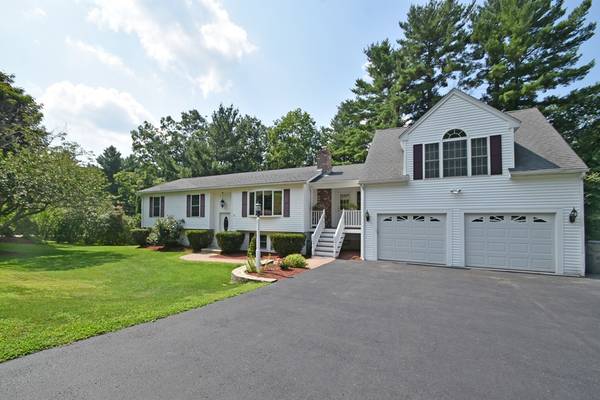For more information regarding the value of a property, please contact us for a free consultation.
Key Details
Sold Price $380,000
Property Type Single Family Home
Sub Type Single Family Residence
Listing Status Sold
Purchase Type For Sale
Square Footage 2,340 sqft
Price per Sqft $162
Subdivision West River Estates
MLS Listing ID 72375892
Sold Date 12/18/18
Bedrooms 4
Full Baths 3
HOA Y/N false
Year Built 1991
Annual Tax Amount $5,925
Tax Year 2018
Lot Size 1.150 Acres
Acres 1.15
Property Description
Pristine home perfectly situated on over acre+ of land! Large updated kitchen features cherry cabinets w/ upper & lower crown molding, soft closing draws, granite countertop, under cabinet lighting, ceramic flooring & backsplash! Kitchen opens to dining area boasting new HW flooring w/ access to the private back deck! Completing level 1 are 2 spacious bedrooms along w/ a full bath! Finished lower level provides even more living space featuring add'l bedroom & a family room w/ wood stove & laundry area, chair rail, 3/4 bath & access to your own patio area w/ hot tub! Tucked away from the main living area your master bedroom awaits. Complete w/ 2 walk-in closets, sitting/reading area & en suite bath featuring radiant floors - this can be your new sanctuary! Add'l features: irrigation system, in wall speakers in garage, 12x16 shed w/ electricity includes two lofts for storage. Large yard & paved driveway leading to the 2-car heated garage completes the package! This is a must see!
Location
State MA
County Worcester
Zoning RC
Direction My Way to Brandy Lane
Rooms
Family Room Wood / Coal / Pellet Stove, Closet, Flooring - Laminate, Cable Hookup, Chair Rail, Recessed Lighting
Basement Partial
Primary Bedroom Level Second
Dining Room Flooring - Hardwood, Balcony / Deck, Balcony - Exterior, Chair Rail, Deck - Exterior, Exterior Access, Recessed Lighting, Slider
Kitchen Ceiling Fan(s), Flooring - Stone/Ceramic Tile, Countertops - Stone/Granite/Solid, Cabinets - Upgraded, Open Floorplan, Stainless Steel Appliances
Interior
Heating Baseboard, Oil
Cooling None
Flooring Wood, Tile, Carpet, Laminate
Appliance Oven, Microwave, Countertop Range, Refrigerator, Washer, Dryer, Oil Water Heater, Tank Water Heater, Utility Connections for Electric Dryer
Laundry Washer Hookup
Basement Type Partial
Exterior
Exterior Feature Rain Gutters, Storage, Sprinkler System
Garage Spaces 2.0
Community Features Walk/Jog Trails, Bike Path, Highway Access
Utilities Available for Electric Dryer, Washer Hookup
Roof Type Shingle
Total Parking Spaces 4
Garage Yes
Building
Lot Description Level
Foundation Concrete Perimeter
Sewer Private Sewer
Water Public
Read Less Info
Want to know what your home might be worth? Contact us for a FREE valuation!

Our team is ready to help you sell your home for the highest possible price ASAP
Bought with Lily Holden • STAR REALTY MA



