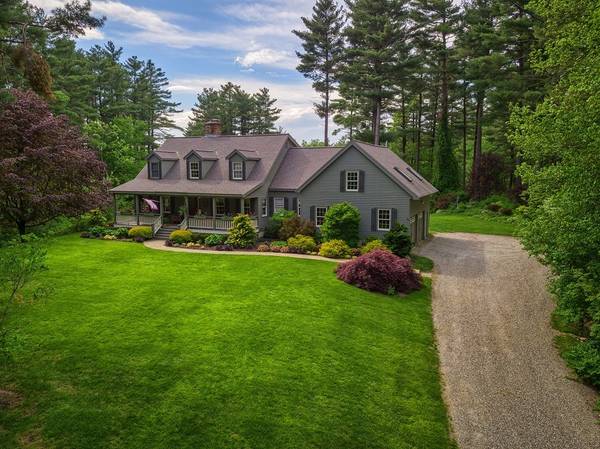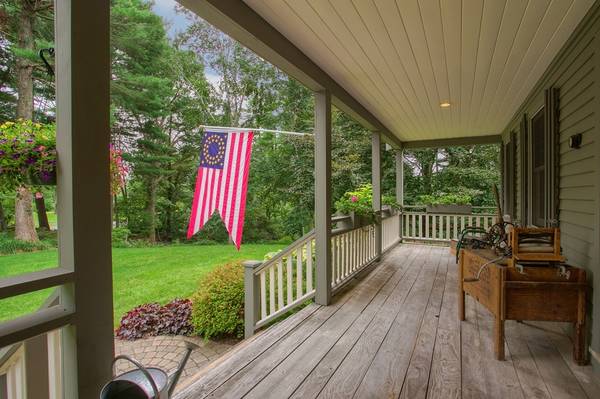For more information regarding the value of a property, please contact us for a free consultation.
Key Details
Sold Price $735,000
Property Type Single Family Home
Sub Type Single Family Residence
Listing Status Sold
Purchase Type For Sale
Square Footage 3,368 sqft
Price per Sqft $218
MLS Listing ID 72376108
Sold Date 10/24/18
Style Cape, Farmhouse
Bedrooms 3
Full Baths 3
Year Built 1991
Annual Tax Amount $8,445
Tax Year 2017
Lot Size 1.230 Acres
Acres 1.23
Property Description
This home is Pretty Special. A custom built New England Farmhouse built by a well-respected Builder/Owner who used the trees on the land for hardwood floors, farmers porch decking, bathroom counter tops and interior trim. The U shaped custom kitchen has plenty of cabinets and features granite counter tops and sky lights to make this a bright and inviting space. The room over the two car garage is the perfect space for a gaming room or large family gathering area. Enjoy wine from your very own climate controlled wine cellar. This home sits in a desirable country setting with wonderful curb appeal, nicely landscaped front yard with mature plantings and a huge back yard overlooking a scenic pond. The rear of the property abuts the apple orchards of Smolak Farms.
Location
State MA
County Essex
Zoning R1
Direction Dale st near Smolak Farms
Rooms
Family Room Flooring - Hardwood, Chair Rail, Exterior Access
Basement Full, Partially Finished, Interior Entry, Bulkhead, Concrete
Primary Bedroom Level Main
Kitchen Closet, Closet/Cabinets - Custom Built, Flooring - Hardwood, Dining Area, Countertops - Stone/Granite/Solid, Breakfast Bar / Nook, Country Kitchen, Open Floorplan, Recessed Lighting, Gas Stove, Peninsula
Interior
Interior Features Walk-In Closet(s), Recessed Lighting, Bonus Room, Wine Cellar
Heating Baseboard, Heat Pump, Oil
Cooling Central Air
Flooring Carpet, Hardwood, Flooring - Wall to Wall Carpet, Flooring - Vinyl, Flooring - Stone/Ceramic Tile
Fireplaces Number 2
Fireplaces Type Kitchen, Living Room
Appliance Range, Dishwasher, Microwave, Refrigerator, Oil Water Heater, Utility Connections for Gas Range
Laundry Flooring - Hardwood, First Floor, Washer Hookup
Basement Type Full, Partially Finished, Interior Entry, Bulkhead, Concrete
Exterior
Exterior Feature Professional Landscaping, Sprinkler System, Stone Wall
Garage Spaces 2.0
Community Features Public Transportation, Park, Walk/Jog Trails, Medical Facility, Bike Path, Conservation Area, Highway Access, Public School
Utilities Available for Gas Range, Washer Hookup
Waterfront Description Waterfront, Pond, Private
View Y/N Yes
View Scenic View(s)
Roof Type Shingle
Total Parking Spaces 6
Garage Yes
Waterfront Description Waterfront, Pond, Private
Building
Lot Description Wooded
Foundation Concrete Perimeter
Sewer Private Sewer
Water Private
Architectural Style Cape, Farmhouse
Schools
Elementary Schools Franklin
Middle Schools Nams
High Schools Nahs
Read Less Info
Want to know what your home might be worth? Contact us for a FREE valuation!

Our team is ready to help you sell your home for the highest possible price ASAP
Bought with Ryan Schruender • Real Living Schruender Real Estate



