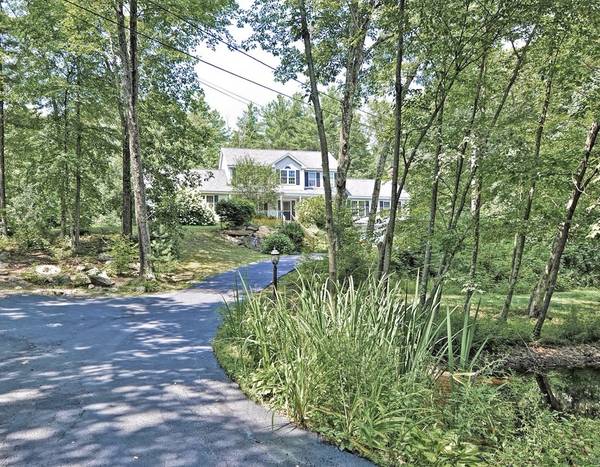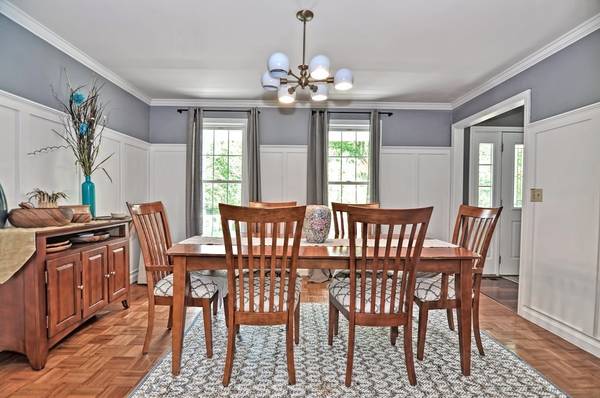For more information regarding the value of a property, please contact us for a free consultation.
Key Details
Sold Price $514,900
Property Type Single Family Home
Sub Type Single Family Residence
Listing Status Sold
Purchase Type For Sale
Square Footage 3,364 sqft
Price per Sqft $153
MLS Listing ID 72376289
Sold Date 10/26/18
Style Colonial
Bedrooms 4
Full Baths 3
Half Baths 2
Year Built 2000
Annual Tax Amount $7,492
Tax Year 2018
Lot Size 3.350 Acres
Acres 3.35
Property Description
Stop the car! This restoration hardware inspired home is the one you have been dreaming of. Sitting perfectly off the road amongst the beautiful landscape is this alluring, well appointed young Colonial. You can have it all... Let's talk about this photo worthy home; As you walk through this open and functional floor plan make note of the beautiful hardwood floors, gorgeous 24x24 great room (wait until you see the floor to ceiling fireplace with custom mantel), huge spacious kitchen with built-in seating, tray ceilings, wainscoting, 1st floor laundry, beautiful farmers porch, huge finished basement, and so much more! The in-law has been thoughtfully renovated with a gorgeous white kitchen and quartz counters. Pictures say a 1000 words and this home has been maintained & upgraded so your family can write their next novel.
Location
State MA
County Worcester
Zoning Res
Direction Waze
Rooms
Family Room Cathedral Ceiling(s), Flooring - Wall to Wall Carpet, French Doors, Recessed Lighting, Remodeled
Basement Full, Finished, Interior Entry, Garage Access
Primary Bedroom Level Second
Dining Room Flooring - Hardwood, Remodeled, Wainscoting
Kitchen Flooring - Hardwood, French Doors, Breakfast Bar / Nook, Recessed Lighting, Slider, Wainscoting
Interior
Interior Features Bathroom - Full, Countertops - Stone/Granite/Solid, Kitchen Island, Open Floorplan, Storage, Dining Area, Open Floor Plan, Kitchen, Bathroom, Living/Dining Rm Combo, Bedroom, Game Room
Heating Forced Air, Oil
Cooling Central Air
Flooring Wood, Tile, Carpet, Flooring - Hardwood, Flooring - Wall to Wall Carpet
Fireplaces Number 1
Fireplaces Type Family Room
Appliance Range, Dishwasher, Microwave, Refrigerator, Stainless Steel Appliance(s), Oil Water Heater, Utility Connections for Gas Range, Utility Connections for Electric Range, Utility Connections for Electric Dryer
Laundry Dryer Hookup - Electric, Washer Hookup, Bathroom - Half, First Floor
Basement Type Full, Finished, Interior Entry, Garage Access
Exterior
Exterior Feature Rain Gutters
Garage Spaces 2.0
Community Features Walk/Jog Trails, Stable(s), Golf, Conservation Area, Private School
Utilities Available for Gas Range, for Electric Range, for Electric Dryer, Washer Hookup
Roof Type Shingle
Total Parking Spaces 20
Garage Yes
Building
Lot Description Wooded
Foundation Concrete Perimeter
Sewer Inspection Required for Sale
Water Private
Architectural Style Colonial
Others
Senior Community false
Read Less Info
Want to know what your home might be worth? Contact us for a FREE valuation!

Our team is ready to help you sell your home for the highest possible price ASAP
Bought with Laurie Ann Babbitt-Strapponi • Real Living Realty Group



