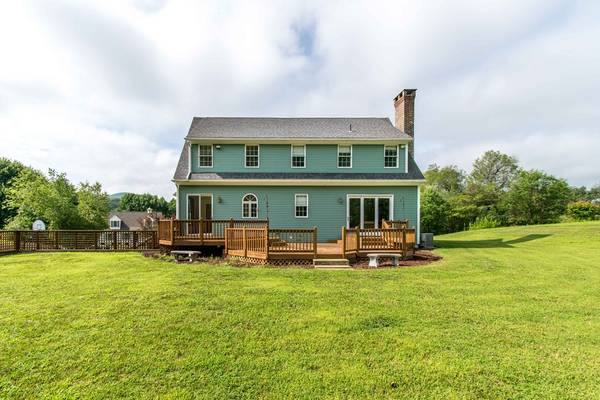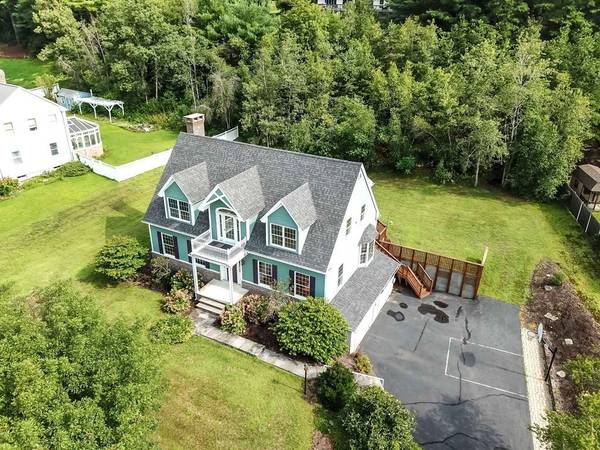For more information regarding the value of a property, please contact us for a free consultation.
Key Details
Sold Price $296,000
Property Type Single Family Home
Sub Type Single Family Residence
Listing Status Sold
Purchase Type For Sale
Square Footage 2,360 sqft
Price per Sqft $125
MLS Listing ID 72376471
Sold Date 12/07/18
Style Cape
Bedrooms 3
Full Baths 2
Half Baths 1
Year Built 1988
Annual Tax Amount $6,033
Tax Year 2018
Lot Size 0.530 Acres
Acres 0.53
Property Description
An Absolute Gem...This Beautiful 3 bdrm Classic Cape is situated on a beautiful lot highlighting some pretty scenic views & located in a cul de sac neighborhood. First flr suits a spacious, freshly painted eat - in kitchen highlighting cabinetry galore, center island, pantry, all appliances & sliders to deck area. Gracious dining rm is open to the kitchen area, offering great space for entertaining guests, half bath w/ laundry area a fantastic bonus! Cozy up in the family rm w/ warm fires by the fireplace, beautiful custom built ins & atrium door to deck. Inviting formal living rm awaits you and your guests! Second flr offers a master suite retreat w/ walk in closet & master bath. Two additional nice sized bedrooms and full guest bath with jetted tub/shower. 9 ft ceilings, 2x6 construction, oversized windows throughout are just a few of the nice features! Outdoor entertainment begins here, with a fantastic backyard, two tier deck dining and some nice privacy. Move in Ready, Don't wait!
Location
State MA
County Hampshire
Zoning RR
Direction Rt 32 Palmer Rd - Juniper HIll Rd - Hillside Terr
Rooms
Family Room Ceiling Fan(s), Closet/Cabinets - Custom Built, Flooring - Hardwood, Deck - Exterior, Exterior Access
Basement Partial, Interior Entry, Garage Access, Concrete
Primary Bedroom Level Second
Dining Room Flooring - Hardwood
Kitchen Flooring - Stone/Ceramic Tile, Window(s) - Bay/Bow/Box, Dining Area, Pantry, Countertops - Stone/Granite/Solid, Countertops - Upgraded, Deck - Exterior, Exterior Access, Open Floorplan, Slider
Interior
Interior Features Entrance Foyer
Heating Forced Air, Oil
Cooling Central Air
Flooring Tile, Carpet, Hardwood, Flooring - Stone/Ceramic Tile
Fireplaces Number 1
Fireplaces Type Family Room
Appliance Range, Dishwasher, Refrigerator, Utility Connections for Electric Range, Utility Connections for Electric Dryer
Laundry Flooring - Stone/Ceramic Tile, First Floor, Washer Hookup
Basement Type Partial, Interior Entry, Garage Access, Concrete
Exterior
Garage Spaces 2.0
Utilities Available for Electric Range, for Electric Dryer, Washer Hookup
Roof Type Shingle
Total Parking Spaces 6
Garage Yes
Building
Lot Description Cul-De-Sac, Gentle Sloping
Foundation Concrete Perimeter
Sewer Private Sewer
Water Public
Architectural Style Cape
Schools
Elementary Schools Smk
Middle Schools Ware
High Schools Jr/Sr High
Read Less Info
Want to know what your home might be worth? Contact us for a FREE valuation!

Our team is ready to help you sell your home for the highest possible price ASAP
Bought with Nicole Vallee • RE/MAX Signature Properties



