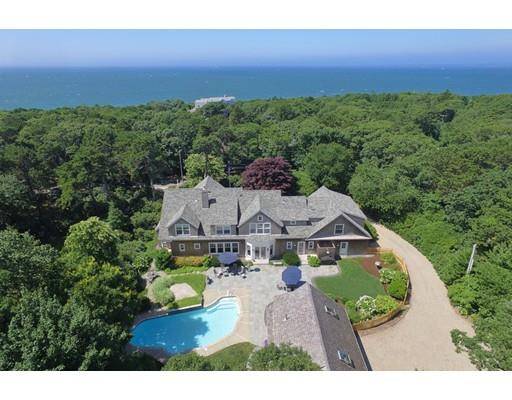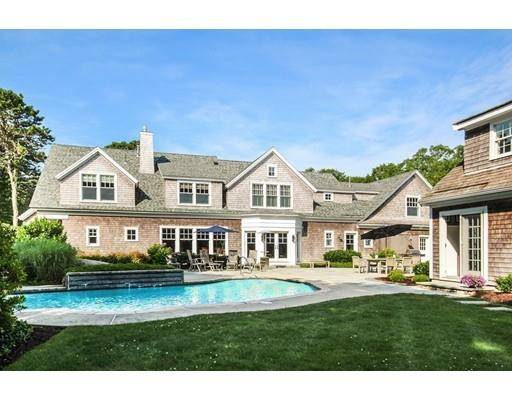For more information regarding the value of a property, please contact us for a free consultation.
Key Details
Sold Price $2,000,000
Property Type Single Family Home
Sub Type Single Family Residence
Listing Status Sold
Purchase Type For Sale
Square Footage 5,770 sqft
Price per Sqft $346
Subdivision Scraggy Neck
MLS Listing ID 72376553
Sold Date 06/26/19
Style Contemporary, Shingle
Bedrooms 6
Full Baths 4
Half Baths 1
HOA Fees $50/ann
HOA Y/N true
Year Built 2005
Annual Tax Amount $13,998
Tax Year 2019
Lot Size 1.020 Acres
Acres 1.02
Property Description
Beautiful estate, with pool & guest house in private acre zoned island community just a short walk to sandy ocean beaches, tennis, boat ramp & anchorage. Architect designed & built to the highest standards, this property features an open floor plan with a great room, chefs kitchen and first floor master suite all opening to the poolside patio. Custom millwork throughout and accent lighting highlight the many details of the coffered ceilings, custom cabinetry, & rosewood mahogany floors. The large media room with surround sound, an executive office, exercise room, wine cellar-tasting room, workshops, + four garage & golf cart bays offer room for everyone's work, hobbies, and enjoyment. First & second floor laundry areas, elevator shaft, & whole house generator provide comfort for all.
Location
State MA
County Barnstable
Zoning 1
Direction Cross Bourne bridge to 28 S, to R Cataumet Rt 28A ,R on Longhill, L on County, R on Scraggy to 563
Rooms
Basement Full, Partially Finished, Interior Entry, Garage Access
Primary Bedroom Level Main
Dining Room Flooring - Hardwood, Window(s) - Bay/Bow/Box, French Doors, Recessed Lighting
Kitchen Coffered Ceiling(s), Flooring - Hardwood, Pantry, Countertops - Stone/Granite/Solid, Kitchen Island, Cabinets - Upgraded, Open Floorplan, Recessed Lighting, Stainless Steel Appliances, Pot Filler Faucet, Wine Chiller, Gas Stove
Interior
Interior Features Ceiling - Cathedral, Closet/Cabinets - Custom Built, Wet bar, Cable Hookup, High Speed Internet Hookup, Home Office, Sitting Room, Media Room, Exercise Room, Wine Cellar, Central Vacuum, Wet Bar, Wired for Sound
Heating Central, Forced Air, Natural Gas, Fireplace(s)
Cooling Central Air
Flooring Wood, Tile, Carpet, Marble, Stone / Slate, Flooring - Hardwood, Flooring - Wall to Wall Carpet
Fireplaces Number 2
Fireplaces Type Living Room
Appliance Range, Oven, Dishwasher, Microwave, Refrigerator, Wine Refrigerator, Vacuum System, Range Hood, Wine Cooler, Gas Water Heater, Tank Water Heater, Plumbed For Ice Maker, Utility Connections for Gas Range, Utility Connections for Electric Oven, Utility Connections for Electric Dryer
Laundry Bathroom - Half, Closet/Cabinets - Custom Built, First Floor, Washer Hookup
Basement Type Full, Partially Finished, Interior Entry, Garage Access
Exterior
Exterior Feature Professional Landscaping, Sprinkler System, Decorative Lighting, Garden, Outdoor Shower
Garage Spaces 4.0
Fence Fenced
Pool In Ground
Community Features Shopping, Tennis Court(s), Park, Golf, Bike Path, Highway Access, House of Worship, Marina, Private School, Other
Utilities Available for Gas Range, for Electric Oven, for Electric Dryer, Washer Hookup, Icemaker Connection
Waterfront Description Beach Front, Bay, Ocean, Walk to, 1/10 to 3/10 To Beach, Beach Ownership(Private,Association)
Roof Type Shingle
Total Parking Spaces 10
Garage Yes
Private Pool true
Waterfront Description Beach Front, Bay, Ocean, Walk to, 1/10 to 3/10 To Beach, Beach Ownership(Private,Association)
Building
Lot Description Level
Foundation Concrete Perimeter, Irregular
Sewer Private Sewer
Water Public
Architectural Style Contemporary, Shingle
Others
Senior Community false
Read Less Info
Want to know what your home might be worth? Contact us for a FREE valuation!

Our team is ready to help you sell your home for the highest possible price ASAP
Bought with Cheryl Ferrara • Kinlin Grover Real Estate



