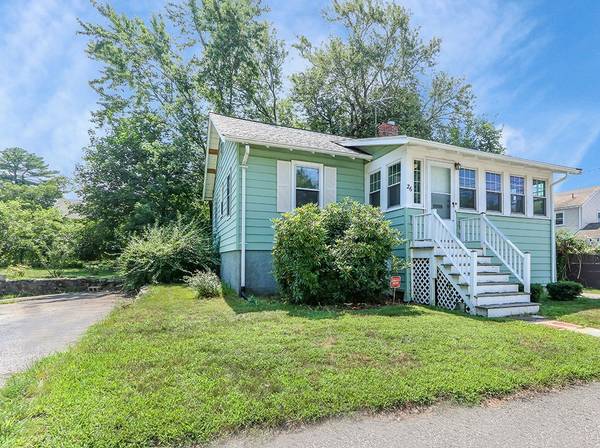For more information regarding the value of a property, please contact us for a free consultation.
Key Details
Sold Price $365,000
Property Type Single Family Home
Sub Type Single Family Residence
Listing Status Sold
Purchase Type For Sale
Square Footage 732 sqft
Price per Sqft $498
Subdivision Endicott Circle
MLS Listing ID 72376643
Sold Date 10/04/18
Style Bungalow
Bedrooms 2
Full Baths 1
Year Built 1939
Annual Tax Amount $4,314
Tax Year 2018
Lot Size 4,356 Sqft
Acres 0.1
Property Description
Adorable 1939 Bungalow completely renovated and needs nothing. Move right in to this beautiful two bedroom, one bath home located in desirable Endicott Circle. Open concept floor plan, living room with brick fireplace and gleaming hardwood floors throughout. Updated kitchen offers stainless steel appliances, granite countertops with a gorgeous tile backsplash. Enjoy the bright, sunny, fully enclosed 17' 3-season porch with wood bead-board ceiling. Perfect for relaxing. The bathroom is generous in size, updated and bright. The location of this home is perfect for commuters with easy access to Commuter Rail, 128, 95 and Route 1. The oversized walk-out basement (28' x 25') can be finished to add additional living space. Relax on the back deck overlooking the level private backyard. Many possibilities! FIRST OPEN HOUSE Saturday 12-2p.m.
Location
State MA
County Norfolk
Area Endicott
Zoning RES
Direction East St to Endicott Rotary. Left turn at convenient store
Rooms
Basement Full, Walk-Out Access, Interior Entry, Concrete, Unfinished
Primary Bedroom Level First
Dining Room Flooring - Hardwood, Open Floorplan
Kitchen Flooring - Hardwood, Countertops - Stone/Granite/Solid, Cabinets - Upgraded, Stainless Steel Appliances
Interior
Heating Steam, Natural Gas
Cooling Window Unit(s)
Flooring Tile, Hardwood
Fireplaces Number 1
Appliance Range, Dishwasher, Disposal, Microwave, Refrigerator, Dryer, ENERGY STAR Qualified Washer, Tank Water Heater, Utility Connections for Gas Range, Utility Connections for Gas Oven, Utility Connections for Electric Dryer
Laundry Electric Dryer Hookup, Exterior Access, Washer Hookup, In Basement
Basement Type Full, Walk-Out Access, Interior Entry, Concrete, Unfinished
Exterior
Exterior Feature Rain Gutters, Storage
Community Features Public Transportation, Shopping, Highway Access, House of Worship, Public School, T-Station
Utilities Available for Gas Range, for Gas Oven, for Electric Dryer, Washer Hookup
Total Parking Spaces 4
Garage No
Building
Foundation Concrete Perimeter
Sewer Public Sewer
Water Public
Schools
Elementary Schools Greenlodge
Middle Schools Dedham Middle
High Schools Dedham High
Others
Acceptable Financing Contract
Listing Terms Contract
Read Less Info
Want to know what your home might be worth? Contact us for a FREE valuation!

Our team is ready to help you sell your home for the highest possible price ASAP
Bought with Caitlin Pacella • Donahue Real Estate Co.



