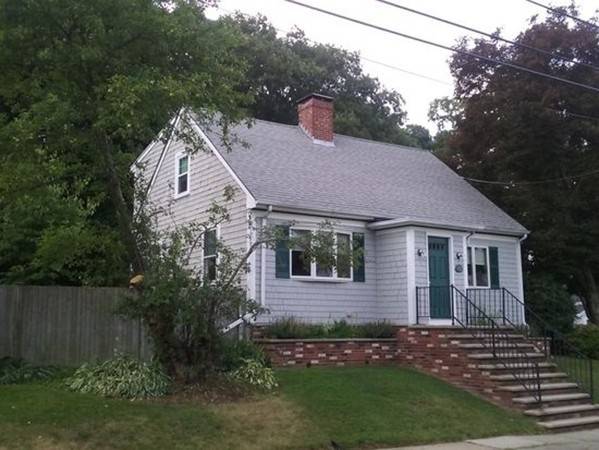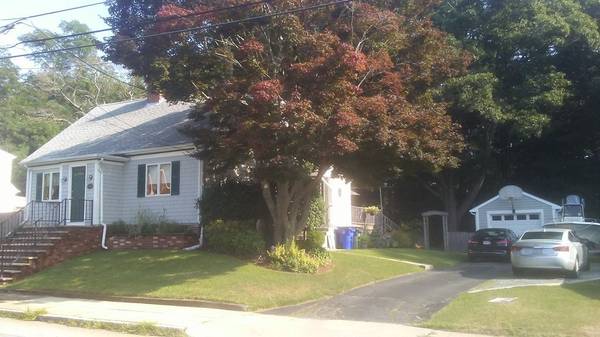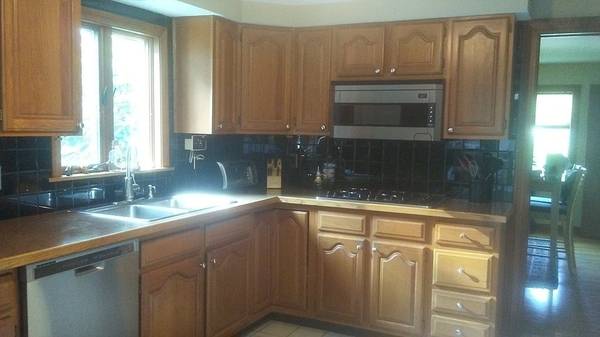For more information regarding the value of a property, please contact us for a free consultation.
Key Details
Sold Price $280,000
Property Type Single Family Home
Sub Type Single Family Residence
Listing Status Sold
Purchase Type For Sale
Square Footage 1,176 sqft
Price per Sqft $238
Subdivision Highlands
MLS Listing ID 72378073
Sold Date 11/14/18
Style Cape
Bedrooms 3
Full Baths 2
Half Baths 1
Year Built 1955
Annual Tax Amount $3,096
Tax Year 2018
Lot Size 10,454 Sqft
Acres 0.24
Property Description
Location, Location Location! Inviting 3 bedroom Cape. Features front to back living room with wood stove, hardwood floors, high efficiency furnace with central air conditioning, stainless appliances, recent roof, hot tub, jet tub, large deck, mature meticulously maintained landscaping, PRIVATE lot, detached garage and partially finished basement (great rec room) with shower and sink bath. Lovely area... Great Schools, walking distance to Bristol Community College, tennis courts! A must see, larger than appears! YARD IS FABULOUS! This home is move in condition needs nothing well maintained!
Location
State MA
County Bristol
Zoning S
Direction Robeson St or Elsbree St to Valentine St
Rooms
Basement Full, Partially Finished, Bulkhead, Concrete
Primary Bedroom Level First
Kitchen Flooring - Stone/Ceramic Tile, Countertops - Upgraded, Cabinets - Upgraded, Slider, Stainless Steel Appliances
Interior
Heating Central, Forced Air, Natural Gas
Cooling Central Air
Flooring Wood, Tile
Fireplaces Number 1
Fireplaces Type Living Room
Appliance Oven, Dishwasher, Disposal, Microwave, Countertop Range, Dryer, Range Hood, Gas Water Heater, Plumbed For Ice Maker, Utility Connections for Gas Range, Utility Connections for Gas Oven, Utility Connections for Gas Dryer, Utility Connections for Electric Dryer
Laundry Dryer Hookup - Dual, Washer Hookup, In Basement
Basement Type Full, Partially Finished, Bulkhead, Concrete
Exterior
Exterior Feature Rain Gutters, Storage, Professional Landscaping, Sprinkler System, Fruit Trees, Garden
Garage Spaces 1.0
Fence Fenced/Enclosed, Fenced
Community Features Sidewalks
Utilities Available for Gas Range, for Gas Oven, for Gas Dryer, for Electric Dryer, Washer Hookup, Icemaker Connection
View Y/N Yes
View Scenic View(s)
Roof Type Shingle
Total Parking Spaces 4
Garage Yes
Building
Lot Description Wooded, Gentle Sloping
Foundation Concrete Perimeter
Sewer Public Sewer
Water Public
Architectural Style Cape
Schools
Elementary Schools Tansey
Middle Schools Morton Middle
High Schools Bmc Durfee High
Read Less Info
Want to know what your home might be worth? Contact us for a FREE valuation!

Our team is ready to help you sell your home for the highest possible price ASAP
Bought with David Raymondo • Anchor Realty



