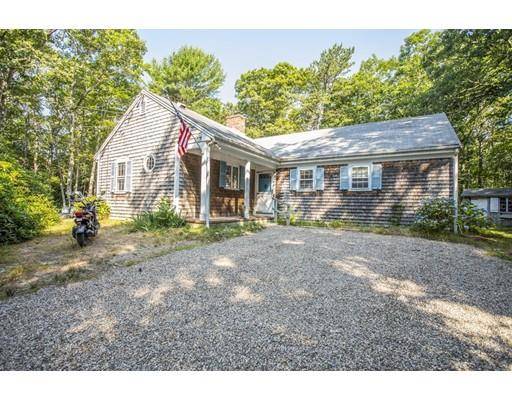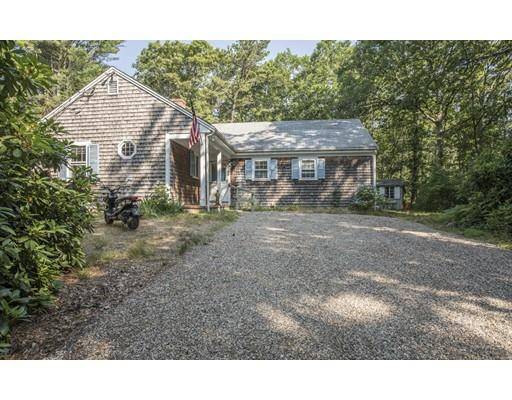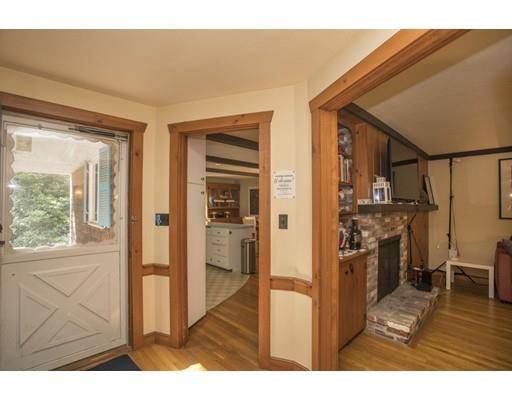For more information regarding the value of a property, please contact us for a free consultation.
Key Details
Sold Price $640,000
Property Type Single Family Home
Sub Type Single Family Residence
Listing Status Sold
Purchase Type For Sale
Square Footage 1,484 sqft
Price per Sqft $431
MLS Listing ID 72378322
Sold Date 10/10/19
Style Ranch
Bedrooms 3
Full Baths 2
HOA Fees $50/ann
HOA Y/N true
Year Built 1973
Annual Tax Amount $5,926
Tax Year 2018
Lot Size 1.250 Acres
Acres 1.25
Property Description
Paradise awaits you in this Cape Cod ranch FOUR HOMES FROM THE BEACH. Pass through security and cross the Causeway onto exclusive Scraggy Neck, a Norman Rockwell like community featuring beaches, anchorage, and a boat ramp. Bring your golf cart and cruise to the tennis & basketball courts and playground. The home itself sits on nearly 1.25 acres and abuts a large, protected forest, supplying plenty of privacy. There are 2 bedrooms and 2 full bathrooms, an additional bunk area with two queen beds, but could fit several bunk beds for bigger families. The family room boasts an amazing fireplace and coffered ceiling and the outdoor shower is the perfect spot to get all the sand and salt off after a long day at the beach. Blast the ice cold central air and you'll stay comfortable all day. There is a back up generator and a NEW five bedroom septic. A rare opportunity to own on Scraggy Neck for under a million, don't miss out on this beauty! Sunroom currently used as 3rd bedroom with 2 beds.
Location
State MA
County Barnstable
Area Cataumet
Zoning RES
Direction Over causeway and on to Scraggy Neck Island to 603 on the right
Rooms
Basement Full
Primary Bedroom Level First
Kitchen Coffered Ceiling(s), Flooring - Hardwood, Flooring - Vinyl, Dining Area
Interior
Interior Features Central Vacuum
Heating Forced Air, Oil
Cooling Central Air
Flooring Tile, Laminate, Hardwood
Fireplaces Number 1
Fireplaces Type Living Room
Appliance Range, Refrigerator, Utility Connections for Electric Range, Utility Connections for Electric Dryer
Basement Type Full
Exterior
Exterior Feature Outdoor Shower
Community Features Tennis Court(s), Park, Walk/Jog Trails, Conservation Area
Utilities Available for Electric Range, for Electric Dryer
Waterfront Description Beach Front, Ocean, 0 to 1/10 Mile To Beach, Beach Ownership(Private,Association)
Roof Type Shingle
Total Parking Spaces 8
Garage No
Waterfront Description Beach Front, Ocean, 0 to 1/10 Mile To Beach, Beach Ownership(Private,Association)
Building
Lot Description Wooded
Foundation Concrete Perimeter
Sewer Private Sewer
Water Public
Architectural Style Ranch
Read Less Info
Want to know what your home might be worth? Contact us for a FREE valuation!

Our team is ready to help you sell your home for the highest possible price ASAP
Bought with Laurie-Ann Webster • Today Real Estate, Inc.



