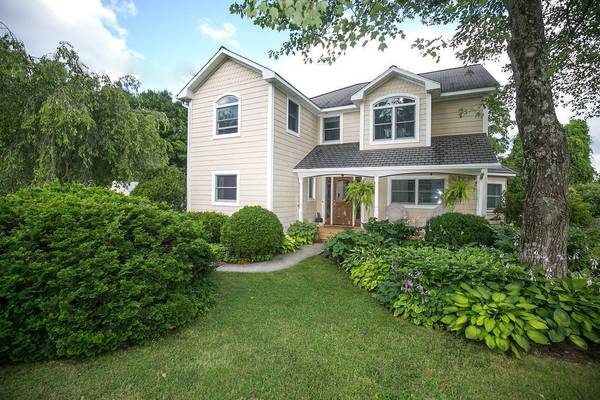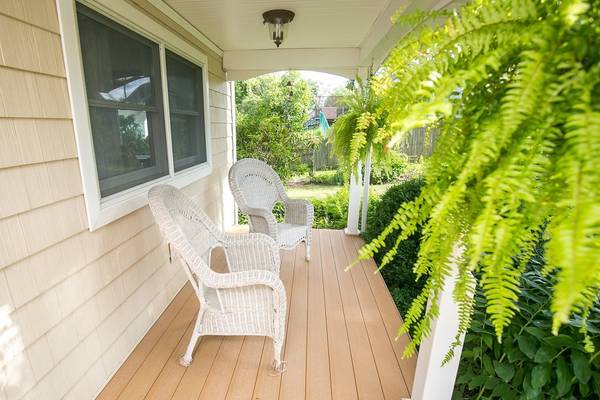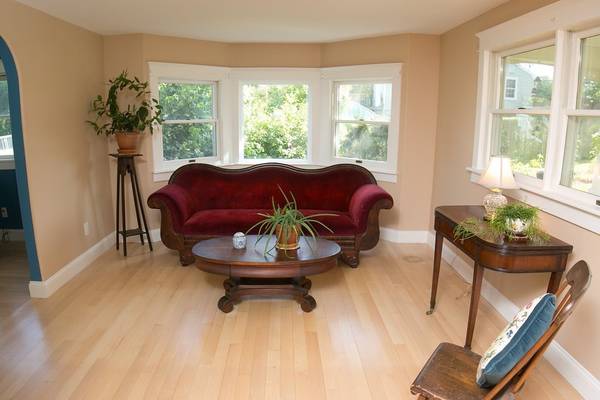For more information regarding the value of a property, please contact us for a free consultation.
Key Details
Sold Price $335,000
Property Type Single Family Home
Sub Type Single Family Residence
Listing Status Sold
Purchase Type For Sale
Square Footage 2,104 sqft
Price per Sqft $159
MLS Listing ID 72378390
Sold Date 12/20/18
Style Ranch
Bedrooms 3
Full Baths 2
Half Baths 1
HOA Y/N false
Year Built 1900
Annual Tax Amount $3,834
Tax Year 2018
Lot Size 1.500 Acres
Acres 1.5
Property Description
UPSTAIRS- DOWNSTAIRS INSIDE- OUTSIDE Everything will please you! Set back from the road, this home was completely renovated in 2003 .For garden enthusiasts, it's paradise found! If you love maple and oak floors, a modern kitchen with granite counter tops, an island and breakfast bar, light filled rooms, a master with exterior balcony, walk-in closet and ultra-spacious master bath, antique crystal door knobs, custom molding and rounded corners, plus radiant heated floors to keep your bare feet warm, this home's for you. Set on 1 1/2 acres - not to be missed!
Location
State MA
County Hampshire
Zoning RV
Direction College Highway is Route 10.
Rooms
Family Room Flooring - Hardwood, Deck - Exterior
Basement Full, Interior Entry, Concrete
Primary Bedroom Level Second
Dining Room Flooring - Hardwood
Kitchen Dining Area, Pantry, Countertops - Stone/Granite/Solid, Kitchen Island, Breakfast Bar / Nook, Cabinets - Upgraded, Deck - Exterior, Open Floorplan, Recessed Lighting, Slider, Peninsula
Interior
Interior Features Home Office, Central Vacuum, Other
Heating Radiant, Oil, Propane
Cooling Window Unit(s)
Flooring Tile, Vinyl, Laminate, Hardwood, Flooring - Laminate
Appliance Dishwasher, Microwave, Countertop Range, Refrigerator, Washer, Dryer, Utility Connections for Gas Range, Utility Connections for Gas Dryer
Laundry Flooring - Stone/Ceramic Tile, Gas Dryer Hookup, Washer Hookup, Second Floor
Basement Type Full, Interior Entry, Concrete
Exterior
Exterior Feature Balcony, Storage, Sprinkler System
Garage Spaces 1.0
Community Features Shopping, Park, Golf, House of Worship, Public School
Utilities Available for Gas Range, for Gas Dryer, Washer Hookup
Roof Type Shingle
Total Parking Spaces 4
Garage Yes
Building
Foundation Concrete Perimeter, Block, Irregular
Sewer Private Sewer
Water Public
Architectural Style Ranch
Schools
Elementary Schools Norris
Middle Schools Hampshire Reg.
High Schools Hampshire Reg.
Others
Senior Community false
Read Less Info
Want to know what your home might be worth? Contact us for a FREE valuation!

Our team is ready to help you sell your home for the highest possible price ASAP
Bought with Linda Aird • Delap Real Estate LLC



