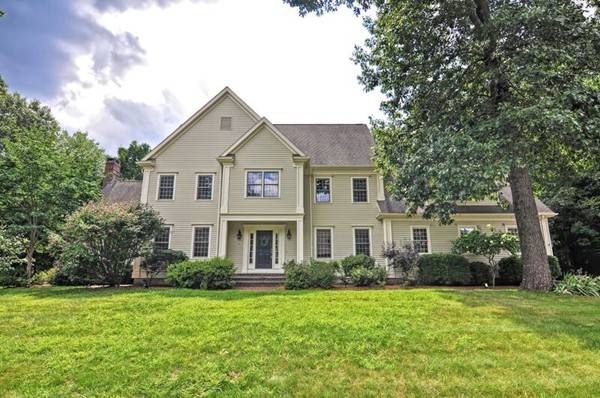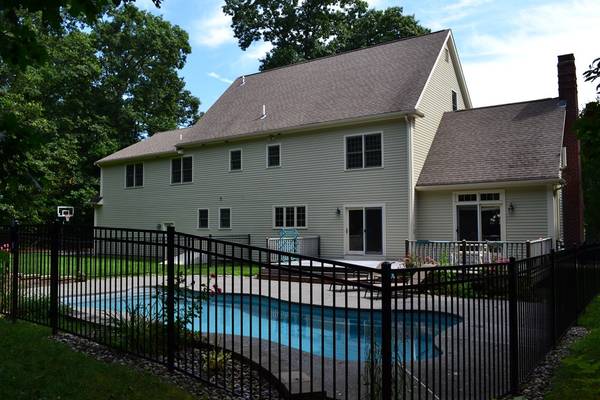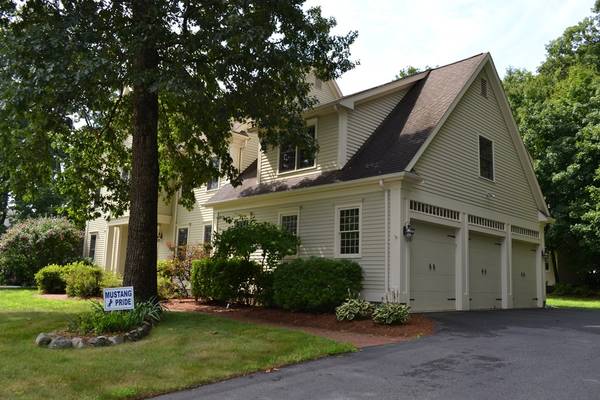For more information regarding the value of a property, please contact us for a free consultation.
Key Details
Sold Price $715,000
Property Type Single Family Home
Sub Type Single Family Residence
Listing Status Sold
Purchase Type For Sale
Square Footage 3,589 sqft
Price per Sqft $199
MLS Listing ID 72378577
Sold Date 11/13/18
Style Colonial
Bedrooms 5
Full Baths 3
Half Baths 2
Year Built 1999
Annual Tax Amount $12,569
Tax Year 2018
Lot Size 1.010 Acres
Acres 1.01
Property Description
Spacious 5 bedroom 3 full, 2 half bath Colonial located in one of Medway's sought after neighborhoods. Magnificent kitchen with custom cabinets, center island, stainless appliances, pantry, sub zero refrigerator and desk area with access to the 3 car garage. The cathedral ceiling family room with gas fireplace, gorgeous fireplace surround, & French doors overlooks the heated in-ground salt water pool creating a tranquil oasis for the home. The second level has a wonderful master bedroom retreat with sitting room/office flanked by French doors, master bath with double sinks, shower & jetted tub, & walk-in closet. The other four bedrooms are good size and one of them has a full bath which makes a great guest room. The lower level offers a finished playroom & half bath along with plenty of storage. There is a walk up attic and the home features 2 newer furnaces & AC compressors in 2017 and the exterior was recently painted in 2016. Minutes to shopping, highway access & T to Boston..
Location
State MA
County Norfolk
Zoning AR-I
Direction Holliston Street to Goldenrod Drive or Ellis Street to Goldenrod Drive
Rooms
Family Room Cathedral Ceiling(s), Ceiling Fan(s), Flooring - Hardwood, French Doors, Cable Hookup, Deck - Exterior
Basement Full, Partially Finished, Bulkhead, Radon Remediation System
Primary Bedroom Level Second
Dining Room Flooring - Hardwood, French Doors
Kitchen Flooring - Hardwood, Dining Area, Pantry, Countertops - Stone/Granite/Solid, Kitchen Island, Slider
Interior
Interior Features Bathroom - Half, Play Room, Bathroom, Central Vacuum
Heating Forced Air, Natural Gas
Cooling Central Air
Flooring Wood, Tile, Flooring - Wall to Wall Carpet, Flooring - Stone/Ceramic Tile
Fireplaces Number 1
Fireplaces Type Family Room
Appliance Range, Dishwasher, Microwave, Refrigerator, Washer, Dryer, Water Treatment, Gas Water Heater, Utility Connections for Gas Range, Utility Connections for Gas Dryer
Laundry Flooring - Stone/Ceramic Tile, First Floor, Washer Hookup
Basement Type Full, Partially Finished, Bulkhead, Radon Remediation System
Exterior
Exterior Feature Rain Gutters, Storage, Professional Landscaping
Garage Spaces 3.0
Pool Pool - Inground Heated
Community Features Public Transportation, Shopping, Pool, Tennis Court(s), Park, Walk/Jog Trails, Stable(s), Bike Path, Highway Access, Public School, T-Station
Utilities Available for Gas Range, for Gas Dryer, Washer Hookup
Roof Type Shingle
Total Parking Spaces 4
Garage Yes
Private Pool true
Building
Lot Description Wooded
Foundation Concrete Perimeter
Sewer Public Sewer
Water Public
Read Less Info
Want to know what your home might be worth? Contact us for a FREE valuation!

Our team is ready to help you sell your home for the highest possible price ASAP
Bought with Gloria Kelly • Conway - Medfield



