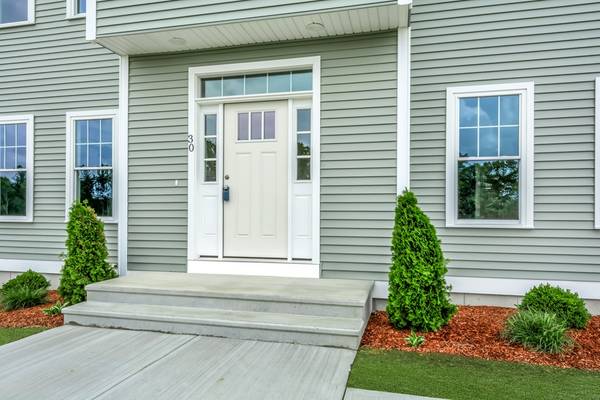For more information regarding the value of a property, please contact us for a free consultation.
Key Details
Sold Price $535,000
Property Type Single Family Home
Sub Type Single Family Residence
Listing Status Sold
Purchase Type For Sale
Square Footage 2,526 sqft
Price per Sqft $211
MLS Listing ID 72378974
Sold Date 10/04/18
Style Colonial
Bedrooms 4
Full Baths 2
Half Baths 1
HOA Y/N false
Year Built 2018
Tax Year 2018
Lot Size 1.000 Acres
Acres 1.0
Property Description
This beautiful community build by Eastland is located close to the Mendon line with close commuting access to Rt 146 & 495, Mass Pike & 395. All homes are energy efficient and have high end tankless hot water heaters which will generate you savings on your monthly heating costs. This home is our largest home. This home is loaded with extra's. Foyer has picture frame wainscotting ~ hardwoods throughout the first floor plus stairs and upstairs hallway. First and second floor laundy. White Shaker kitchen cabs with quartz countertops~ ss appliances ~center island 9fFt ceilings throughout the first floor. Great room fireplace ~ skylights~.Formal dining room ~ crown molding. Second floor boasts 4 bedrooms ~2 full baths. Master has extended master closet. Security System~roughed for surround sound. Media room in basement.
Location
State MA
County Worcester
Zoning res
Direction GPS 478 Blackstone St 01569
Rooms
Family Room Skylight, Cathedral Ceiling(s), Recessed Lighting
Basement Partially Finished
Primary Bedroom Level Second
Dining Room Flooring - Hardwood, Recessed Lighting
Kitchen Flooring - Hardwood, Countertops - Stone/Granite/Solid, Kitchen Island, Cabinets - Upgraded, Exterior Access, Recessed Lighting, Slider, Stainless Steel Appliances
Interior
Interior Features Bonus Room
Heating Forced Air, Propane
Cooling Central Air
Flooring Tile, Carpet, Hardwood, Flooring - Wall to Wall Carpet
Fireplaces Number 1
Fireplaces Type Family Room
Appliance Range, Disposal, Microwave, Propane Water Heater, Utility Connections for Gas Range, Utility Connections for Electric Range
Laundry Flooring - Stone/Ceramic Tile, First Floor, Washer Hookup
Basement Type Partially Finished
Exterior
Exterior Feature Rain Gutters
Garage Spaces 2.0
Community Features Tennis Court(s), Park, Walk/Jog Trails, Medical Facility, Bike Path, Highway Access, House of Worship, Private School, Public School
Utilities Available for Gas Range, for Electric Range, Washer Hookup
Waterfront Description Beach Front, Lake/Pond, 1 to 2 Mile To Beach, Beach Ownership(Public)
Roof Type Shingle
Total Parking Spaces 4
Garage Yes
Waterfront Description Beach Front, Lake/Pond, 1 to 2 Mile To Beach, Beach Ownership(Public)
Building
Foundation Concrete Perimeter
Sewer Private Sewer
Water Private
Read Less Info
Want to know what your home might be worth? Contact us for a FREE valuation!

Our team is ready to help you sell your home for the highest possible price ASAP
Bought with Lisa Zais • Realty Executives Boston West
Get More Information




