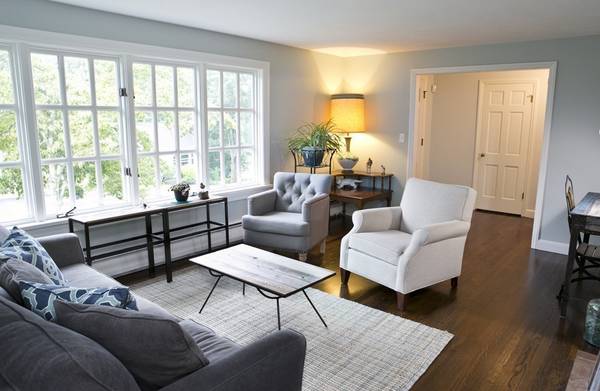For more information regarding the value of a property, please contact us for a free consultation.
Key Details
Sold Price $402,500
Property Type Single Family Home
Sub Type Single Family Residence
Listing Status Sold
Purchase Type For Sale
Square Footage 1,520 sqft
Price per Sqft $264
MLS Listing ID 72379079
Sold Date 09/28/18
Style Ranch
Bedrooms 3
Full Baths 1
Half Baths 1
Year Built 1954
Annual Tax Amount $3,631
Tax Year 2018
Lot Size 0.340 Acres
Acres 0.34
Property Description
ABSOLUTELY MINT ranch with so many things going for it that seeing is believing. Start with the walk-to-town location, quiet street with mature landscaping and a fenced in yard. This mid-century modern home has a brand new gorgeous high-end white kitchen with honed granite, double ovens and sparkling hardwoods throughout. The traditional fireplace is center stage in the cathedral ceiling family room with sliders to the deck and private backyard. Tastefully decorated throughout, with a sunny formal living room with traditional fireplace and more gleaming hardwoods. Each of the 3 bedrooms are spacious, the baths have been updated but still maintain the original charm. The finished lower level is perfect for a bonus room/office and includes a handy cedar closet. With updated electric, newer windows and a Weil-McLain boiler, all you need to do is move right in! Move to Shrewsbury and enjoy award winning Schools, Shopping and access to major routes for easy and convenient living!
Location
State MA
County Worcester
Zoning RES B-
Direction Route 140 to Eastwood Road
Rooms
Family Room Flooring - Hardwood, Exterior Access, Remodeled
Basement Partially Finished
Primary Bedroom Level First
Dining Room Flooring - Hardwood
Kitchen Flooring - Hardwood
Interior
Interior Features Bonus Room
Heating Baseboard, Oil
Cooling Wall Unit(s)
Flooring Wood, Tile
Fireplaces Number 2
Appliance Range, Dishwasher, Disposal, Microwave, Refrigerator, Washer, Dryer
Laundry In Basement
Basement Type Partially Finished
Exterior
Garage Spaces 1.0
Fence Fenced/Enclosed
Community Features Public Transportation, Shopping, Tennis Court(s), Park, Walk/Jog Trails, Golf, Medical Facility, Conservation Area, Highway Access, House of Worship, Private School, Public School, T-Station, University
Roof Type Shingle
Total Parking Spaces 4
Garage Yes
Building
Lot Description Gentle Sloping
Foundation Concrete Perimeter
Sewer Public Sewer
Water Public
Architectural Style Ranch
Schools
Elementary Schools Paton
Middle Schools Sherwood/Oak
High Schools Shs/ St Johns
Read Less Info
Want to know what your home might be worth? Contact us for a FREE valuation!

Our team is ready to help you sell your home for the highest possible price ASAP
Bought with Maribeth McCauley Lynch • Thrive Real Estate Specialists



