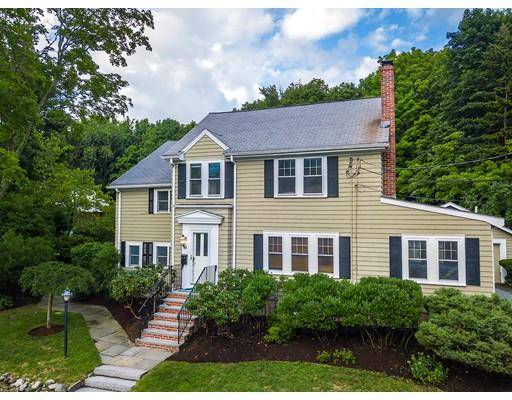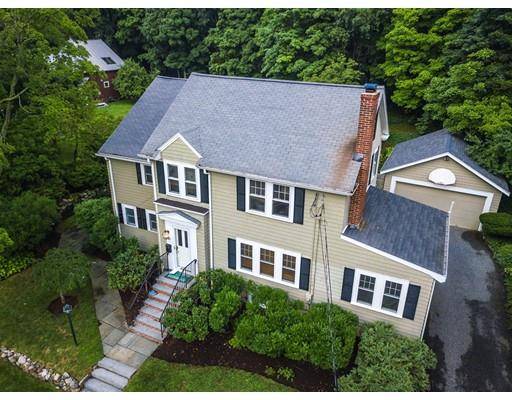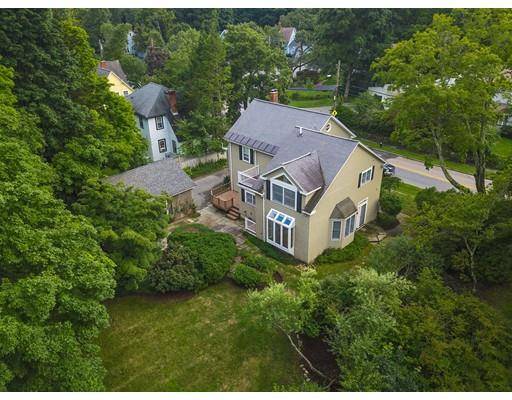For more information regarding the value of a property, please contact us for a free consultation.
Key Details
Sold Price $1,120,000
Property Type Single Family Home
Sub Type Single Family Residence
Listing Status Sold
Purchase Type For Sale
Square Footage 2,852 sqft
Price per Sqft $392
MLS Listing ID 72379388
Sold Date 02/07/19
Style Colonial
Bedrooms 4
Full Baths 3
Half Baths 1
HOA Y/N false
Year Built 1952
Annual Tax Amount $13,751
Tax Year 2017
Lot Size 10,890 Sqft
Acres 0.25
Property Description
Situated in prestigious North Lexington, this pristine 4 bed/3.5 bath gem boasts the ideal marriage of modern updates and classic colonial charm. Sunlight fills this welcoming home and highlights the gleaming hardwood floors. The main level features newer windows and a renovated half bath. In the heart of this home you will find an open-concept kitchen/family room overlooking the private backyard and patio. The dining room opens directly to the private deck, perfect for al fresco dining. The living room leads to the sun-drenched office, offering the perfect nook for reading or working in peace. The master suite features oversized windows that provide tranquil views of the backyard, a cathedral ceiling, renovated bathroom, walk-in closet plus your own deck. Three additional bedrooms and a new bath complete the second floor. Topping it off, you will love the main-level laundry room, walk-up attic (expansion potential!), spacious garage, and access to Lexington Center/Minuteman Trail.
Location
State MA
County Middlesex
Area North Lexington
Zoning RO4
Direction Mass Ave to Hancock St
Rooms
Family Room Flooring - Hardwood, Window(s) - Bay/Bow/Box, Exterior Access, Recessed Lighting
Basement Full
Primary Bedroom Level Second
Dining Room Flooring - Hardwood, Deck - Exterior, Slider
Kitchen Countertops - Stone/Granite/Solid, Kitchen Island, Open Floorplan, Recessed Lighting, Remodeled
Interior
Interior Features Closet/Cabinets - Custom Built, Bathroom - With Shower Stall, Office, Play Room, 3/4 Bath, Laundry Chute
Heating Baseboard, Oil
Cooling Window Unit(s)
Flooring Tile, Carpet, Hardwood, Flooring - Wall to Wall Carpet, Flooring - Vinyl
Fireplaces Number 1
Fireplaces Type Living Room
Appliance Oven, Dishwasher, Countertop Range, Refrigerator, Washer, Dryer, Range Hood, Tank Water Heater, Utility Connections for Electric Range, Utility Connections for Electric Oven, Utility Connections for Electric Dryer
Laundry Electric Dryer Hookup, Washer Hookup, First Floor
Basement Type Full
Exterior
Exterior Feature Balcony
Garage Spaces 2.0
Community Features Public Transportation, Shopping, Park, Walk/Jog Trails, Golf, Bike Path, Conservation Area, Highway Access, Public School
Utilities Available for Electric Range, for Electric Oven, for Electric Dryer, Washer Hookup
Roof Type Shingle
Total Parking Spaces 5
Garage Yes
Building
Foundation Concrete Perimeter
Sewer Public Sewer
Water Public
Architectural Style Colonial
Schools
Elementary Schools Estabrook
Middle Schools Diamond
High Schools Lexington
Read Less Info
Want to know what your home might be worth? Contact us for a FREE valuation!

Our team is ready to help you sell your home for the highest possible price ASAP
Bought with Mary-Lou McDonough • Barrett Sotheby's International Realty



