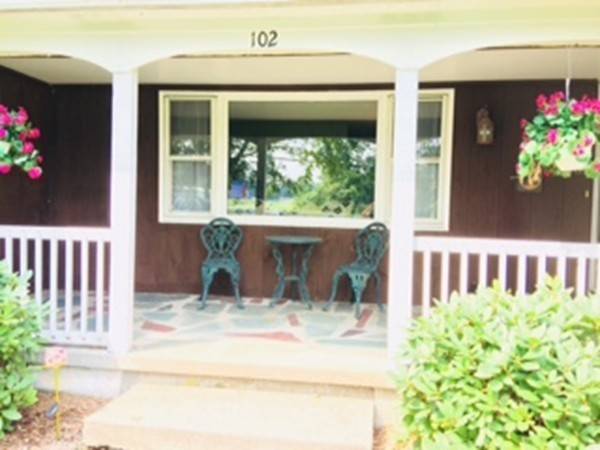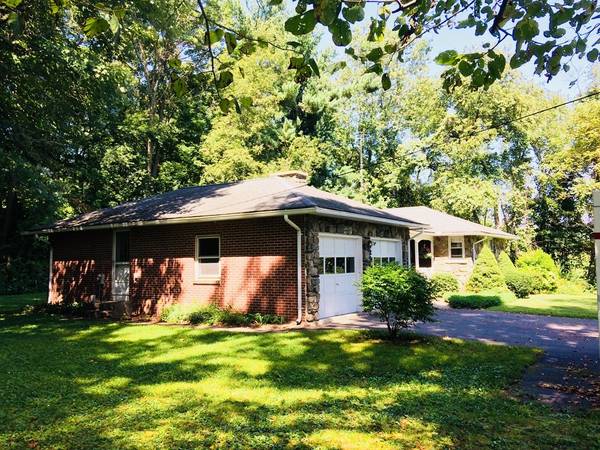For more information regarding the value of a property, please contact us for a free consultation.
Key Details
Sold Price $250,000
Property Type Single Family Home
Sub Type Single Family Residence
Listing Status Sold
Purchase Type For Sale
Square Footage 1,420 sqft
Price per Sqft $176
MLS Listing ID 72379786
Sold Date 12/10/18
Style Ranch
Bedrooms 3
Full Baths 2
Year Built 1976
Annual Tax Amount $3,451
Tax Year 2017
Lot Size 1.430 Acres
Acres 1.43
Property Description
What, in Southampton? A 3 bedroom, 2 bath ranch with a 2 car garage for this price...I've got to see it! This beautiful stone and brick ranch has an open living room/dining room with a stone fireplace, picture window (replacement) and sliders to the screened porch. The carpets are in very good condition and the rooms have been freshly painted. The eat in kitchen has an old fashioned decorative wood stove alcove, plenty of cabinets and storage space, a pantry closet and sliders to the screened porch. The master bedroom has good closet space and it's own bath. There are 2 additional bedrooms that are nice size and have ample closet space. There is a 1st floor mud room/laundry room, with storage and counter space handy off the kitchen. The basement is full with plenty of room for the large work bench that remains and a 2016 Buderus boiler and hot water tank. Two other rooms in the basement make for plenty of flex space. Roof is 11 yrs old. Title V complete.
Location
State MA
County Hampshire
Zoning res
Direction Rt 10 is College Hwy
Rooms
Basement Full, Partially Finished, Interior Entry, Bulkhead, Concrete
Interior
Heating Baseboard, Oil
Cooling None
Flooring Vinyl, Carpet
Fireplaces Number 1
Appliance Range, Refrigerator, Washer, Dryer, Oil Water Heater, Tank Water Heater, Utility Connections for Electric Range, Utility Connections for Electric Dryer
Basement Type Full, Partially Finished, Interior Entry, Bulkhead, Concrete
Exterior
Exterior Feature Storage
Garage Spaces 2.0
Community Features Shopping, Tennis Court(s), Park, Stable(s), Bike Path, Private School, Public School
Utilities Available for Electric Range, for Electric Dryer
Roof Type Shingle
Total Parking Spaces 6
Garage Yes
Building
Lot Description Wooded
Foundation Block
Sewer Private Sewer
Water Public
Architectural Style Ranch
Schools
Elementary Schools W Norris
Middle Schools Hrhs
High Schools Hrhs
Read Less Info
Want to know what your home might be worth? Contact us for a FREE valuation!

Our team is ready to help you sell your home for the highest possible price ASAP
Bought with Paula Maak • Maak Real Estate



