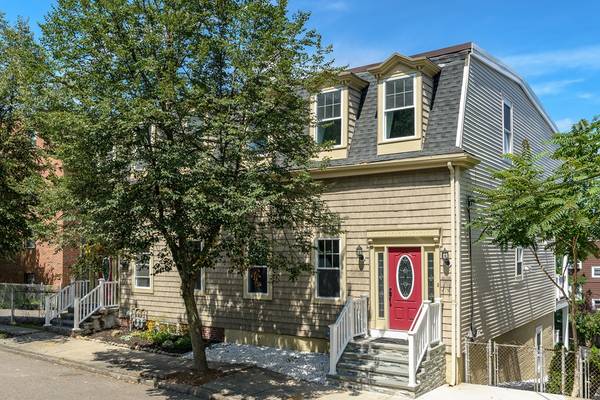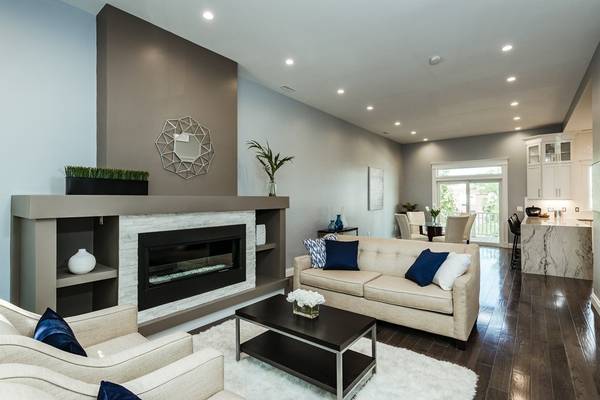For more information regarding the value of a property, please contact us for a free consultation.
Key Details
Sold Price $1,183,500
Property Type Single Family Home
Sub Type Single Family Residence
Listing Status Sold
Purchase Type For Sale
Square Footage 2,600 sqft
Price per Sqft $455
MLS Listing ID 72380282
Sold Date 12/13/18
Style Gambrel /Dutch
Bedrooms 3
Full Baths 3
Half Baths 1
Year Built 1910
Annual Tax Amount $4,140
Tax Year 2018
Lot Size 3,920 Sqft
Acres 0.09
Property Description
Impressive, modern style meets gracious, bright open layout and efficiency in this elegant 3 bdrm SF 2018 total renovation. A stunning U-shaped KIT is equipped w/ all Viking appliances, a striking marble eat-in counter, cabinets with upper glass fronts for display and hide away pantry. The open KIT/dining opens to the deck and also to the Lv Rm with 11' ceiling and a streamlined FP w/ built in shelves to the side and 1/2 bth. The upper level has 3 large well proportioned bdrms one of which is a master bdrm with a lux bth complete with dual rain showers, marble bth seat. Additional 3rd full bth with whirlpl. Spacious, open lower level offers many possibilities with a handsome KIT area, wine cooler, wet bar, a full bth,& a walk-out to a lrge patio area. Just .7 mile to planned Lowell St & Gilman Sq Green Line T stops. Enjoy nearby Sarma Rest, Winter Hill Brewing & Modelo Bakery. Easy access to 93, Downtown Boston, buses to Davis, Assembly, Sullivan and Lechmere Sq
Location
State MA
County Middlesex
Zoning resident
Direction Moreland or Edgar to Heath
Rooms
Basement Finished
Primary Bedroom Level Second
Dining Room Flooring - Hardwood, Breakfast Bar / Nook, Deck - Exterior, Exterior Access, Open Floorplan, Recessed Lighting, Slider
Kitchen Flooring - Hardwood, Pantry, Countertops - Stone/Granite/Solid, Breakfast Bar / Nook, Recessed Lighting
Interior
Interior Features Bathroom - Full, Bathroom - Tiled With Shower Stall, Countertops - Stone/Granite/Solid, Wet bar, Open Floorplan, Recessed Lighting, Home Office-Separate Entry
Heating Central
Cooling Central Air
Flooring Wood, Tile, Flooring - Laminate
Fireplaces Number 1
Fireplaces Type Living Room
Appliance Disposal, Microwave, Refrigerator, ENERGY STAR Qualified Refrigerator, ENERGY STAR Qualified Dishwasher, Range Hood, Range - ENERGY STAR, Oven - ENERGY STAR, Tank Water Heaterless, Utility Connections for Gas Range, Utility Connections for Gas Oven, Utility Connections for Electric Oven
Laundry Electric Dryer Hookup, Gas Dryer Hookup, Washer Hookup, Second Floor
Basement Type Finished
Exterior
Exterior Feature Balcony - Exterior, Garden
Community Features Public Transportation, Shopping, Park, Medical Facility, Highway Access, House of Worship, Public School, University
Utilities Available for Gas Range, for Gas Oven, for Electric Oven, Washer Hookup
View Y/N Yes
View City View(s)
Roof Type Shingle, Rubber
Total Parking Spaces 5
Garage No
Building
Foundation Brick/Mortar
Sewer Public Sewer
Water Public
Architectural Style Gambrel /Dutch
Read Less Info
Want to know what your home might be worth? Contact us for a FREE valuation!

Our team is ready to help you sell your home for the highest possible price ASAP
Bought with Doug Carson • Coldwell Banker Residential Brokerage - Lincoln



