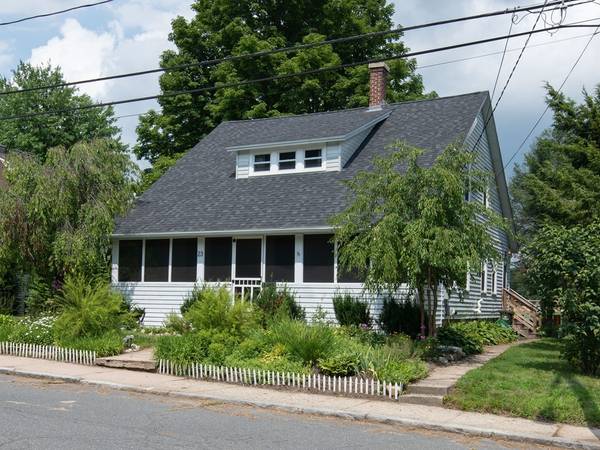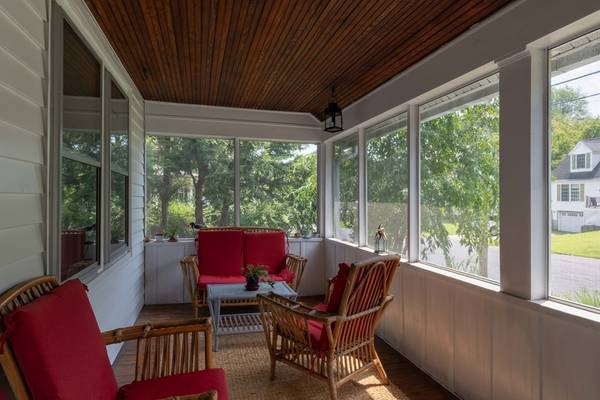For more information regarding the value of a property, please contact us for a free consultation.
Key Details
Sold Price $313,000
Property Type Single Family Home
Sub Type Single Family Residence
Listing Status Sold
Purchase Type For Sale
Square Footage 1,398 sqft
Price per Sqft $223
MLS Listing ID 72380354
Sold Date 09/27/18
Style Cape
Bedrooms 4
Full Baths 1
Year Built 1920
Annual Tax Amount $3,011
Tax Year 2018
Lot Size 0.280 Acres
Acres 0.28
Property Description
This is the one you've been waiting for. All the charm and style of a classic Cape home, but updated and well maintained for easy living. An expansive screened-in front porch welcomes you. Once inside, the living and dining rooms are separated by the beautiful center hall staircase. A large granite topped island is the focal point of the kitchen, with large, walk-in pantry and access to the backyard. A bedroom and bathroom complete the first floor. Upstairs are three more bedrooms...one is just perfect for a home office or nursery. Sited on almost 1/3 of an acre, the backyard, with it's raised beds for gardening and above ground pool is the perfect hang out space. As far as updates go, this house has plenty...new roof and windows in 2016, on demand tankless hot water, Buderus high-efficiency boiler, and Mass Save insulation. You can't beat the location, you'll love the style...don't miss it!
Location
State MA
County Hampshire
Zoning R-10
Direction From Park St, turn on Garfield Ave to address
Rooms
Basement Full, Interior Entry, Bulkhead, Sump Pump, Concrete
Interior
Heating Baseboard, Natural Gas
Cooling None
Flooring Wood, Vinyl
Appliance Range, Dishwasher, Refrigerator, Washer, Dryer, Gas Water Heater, Tank Water Heaterless, Utility Connections for Gas Range, Utility Connections for Electric Dryer
Basement Type Full, Interior Entry, Bulkhead, Sump Pump, Concrete
Exterior
Exterior Feature Rain Gutters, Garden
Pool Above Ground
Community Features Public Transportation, Shopping, Park, Walk/Jog Trails, Bike Path, Conservation Area, Highway Access, House of Worship, Private School, Public School
Utilities Available for Gas Range, for Electric Dryer
Roof Type Shingle
Total Parking Spaces 3
Garage No
Private Pool true
Building
Lot Description Cleared, Level
Foundation Block
Sewer Public Sewer
Water Public
Read Less Info
Want to know what your home might be worth? Contact us for a FREE valuation!

Our team is ready to help you sell your home for the highest possible price ASAP
Bought with Scott Rebmann • Maple and Main Realty, LLC



