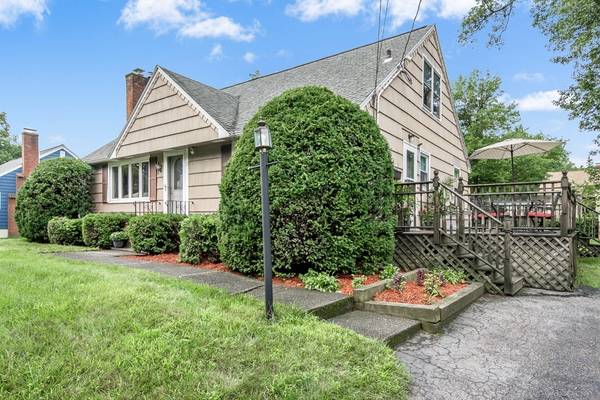For more information regarding the value of a property, please contact us for a free consultation.
Key Details
Sold Price $319,000
Property Type Single Family Home
Sub Type Single Family Residence
Listing Status Sold
Purchase Type For Sale
Square Footage 1,619 sqft
Price per Sqft $197
MLS Listing ID 72380402
Sold Date 10/26/18
Style Cape
Bedrooms 3
Full Baths 1
Half Baths 1
HOA Y/N false
Year Built 1954
Annual Tax Amount $3,587
Tax Year 2018
Lot Size 9,583 Sqft
Acres 0.22
Property Description
Open house Sunday Sept 9th 11-1pm LOCATION, LOCATION, LOCATION! PICTURE PERFECT 3 BEDROOM CAPE ON QUIET DEAD END STREET IN DESIRABLE NORTH SIDE OF SHREWSBURY AND SPRING STREET SCHOOL DISTRICT. A must see! Step inside to this fabulous sun-filled living room with mantled fireplace which opens to a large eat in kitchen with freshly painted white cabinets and hardwood floors! An updated full bathroom, family room (possible dining room), and a master bedroom complete this 1st fl. level. Upstairs has 2 large bedrooms with built-in drawers, skylights, and wood cathedral ceilings. Lower level is partially finished with a large room/office and a newly updated 1/2 bath. The deck runs the full width of the house, perfect for outdoor living and entertaining, and overlooks a large level back yard. This property offers a fantastic location, with a walking path to Spring Street School and Dean Park. Close to shops, medical facility & minutes to Rte.9 and 290!!
Location
State MA
County Worcester
Zoning D
Direction North on 140, slight right on Prospect. Right onto North. Vista is 2nd right off North
Rooms
Family Room Flooring - Wall to Wall Carpet
Basement Full, Partially Finished, Bulkhead, Sump Pump, Concrete
Primary Bedroom Level First
Kitchen Ceiling Fan(s), Flooring - Hardwood, Dining Area, Deck - Exterior, Exterior Access
Interior
Interior Features Cable Hookup, High Speed Internet Hookup, Recessed Lighting, Bonus Room
Heating Baseboard, Oil
Cooling None
Flooring Vinyl, Carpet, Marble, Hardwood, Flooring - Wall to Wall Carpet
Fireplaces Number 1
Fireplaces Type Living Room
Appliance Range, Dishwasher, Microwave, Refrigerator, Range Hood, Electric Water Heater, Plumbed For Ice Maker, Utility Connections for Electric Range, Utility Connections for Electric Dryer
Laundry Washer Hookup
Basement Type Full, Partially Finished, Bulkhead, Sump Pump, Concrete
Exterior
Exterior Feature Rain Gutters, Storage
Community Features Public Transportation, Shopping, Tennis Court(s), Park, Walk/Jog Trails, Golf, Medical Facility, Laundromat, Bike Path, Highway Access, House of Worship, Private School, Public School
Utilities Available for Electric Range, for Electric Dryer, Washer Hookup, Icemaker Connection
Waterfront Description Beach Front, Lake/Pond, Unknown To Beach
Roof Type Shingle
Total Parking Spaces 2
Garage No
Waterfront Description Beach Front, Lake/Pond, Unknown To Beach
Building
Lot Description Wooded
Foundation Concrete Perimeter
Sewer Public Sewer
Water Public
Architectural Style Cape
Schools
Elementary Schools Spring Street
Middle Schools Sherwood/Oak
High Schools Shrewsbury High
Read Less Info
Want to know what your home might be worth? Contact us for a FREE valuation!

Our team is ready to help you sell your home for the highest possible price ASAP
Bought with Aprilian Homes Team • Aprilian Inc.



