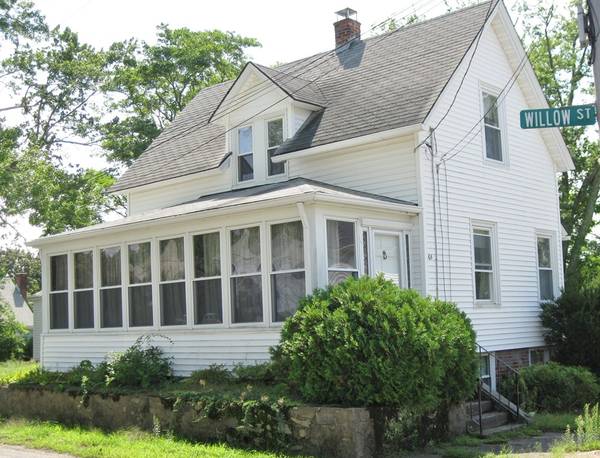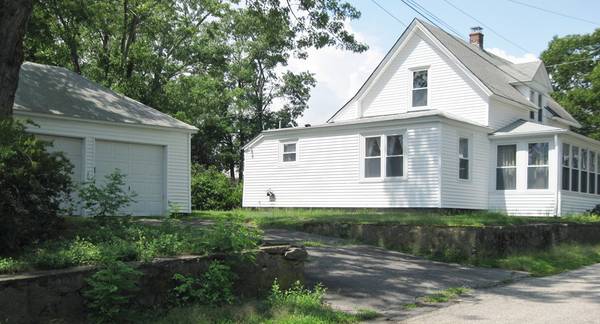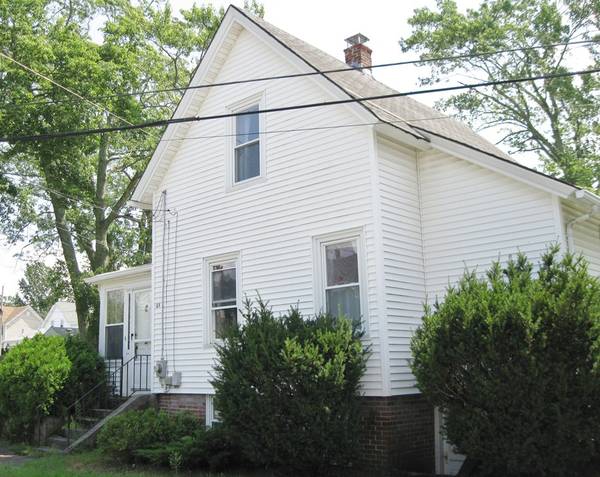For more information regarding the value of a property, please contact us for a free consultation.
Key Details
Sold Price $130,111
Property Type Single Family Home
Sub Type Single Family Residence
Listing Status Sold
Purchase Type For Sale
Square Footage 1,138 sqft
Price per Sqft $114
Subdivision Riverside
MLS Listing ID 72380943
Sold Date 10/03/18
Style Colonial
Bedrooms 3
Full Baths 1
Half Baths 1
HOA Y/N false
Year Built 1880
Annual Tax Amount $3,713
Tax Year 2018
Lot Size 4,356 Sqft
Acres 0.1
Property Description
Value-priced 19th Century vintage home with period details; priced below Tax Assessment. On low-traffic residential street, approx 1/4 mile from Sabin Point waterfront park; close to Crescent Park carousel, & easy access to East Bay Bike Path. Lot is at end of short block, with frontage on 3 Streets (Shore Rd & Willow / North St's). A traditional style home with original character & hardwood floors. This is Not a Bank-Owned Nor a distress sale; privately owned & well cared-for by same family for 3 decades. In livable move-in condition; all utilities are on & functioning; all mechanical systems in good working order; waiting for your own finishing touches & upgrades. An As-Is Sale; would benefit from: TLC / cosmetic upgrades / some repairs & modernization. Ideal for Contractors / Investors seeking a ReHab project OR for Owner/Occupant Buyers with 203-K financing seeking a restoration or remodel project. NOTE: CUT-OFF FOR RECEIPT OF OFFERS TO BE 5pm THURS 8/23.
Location
State RI
County Providence
Zoning R4
Direction South on Bullocks Point Ave Onto Shore Rd; white house on Left at corner of Shore Rd & Willow St.
Rooms
Basement Full, Walk-Out Access, Interior Entry, Unfinished
Primary Bedroom Level First
Dining Room Flooring - Wall to Wall Carpet
Kitchen Flooring - Vinyl, Exterior Access
Interior
Interior Features Sun Room
Heating Steam, Oil
Cooling None
Flooring Wood, Vinyl, Carpet, Flooring - Hardwood
Appliance Range, Dishwasher, Refrigerator, Washer, Dryer, Oil Water Heater, Tank Water Heaterless, Utility Connections for Electric Range, Utility Connections for Electric Oven, Utility Connections for Electric Dryer
Laundry In Basement, Washer Hookup
Basement Type Full, Walk-Out Access, Interior Entry, Unfinished
Exterior
Exterior Feature Rain Gutters, Garden
Garage Spaces 2.0
Community Features Public Transportation, Shopping, Park, Medical Facility, Laundromat, Bike Path, Highway Access, House of Worship, Public School, Other
Utilities Available for Electric Range, for Electric Oven, for Electric Dryer, Washer Hookup
Roof Type Shingle
Total Parking Spaces 2
Garage Yes
Building
Lot Description Corner Lot, Level
Foundation Brick/Mortar, Irregular
Sewer Public Sewer
Water Public
Others
Senior Community false
Read Less Info
Want to know what your home might be worth? Contact us for a FREE valuation!

Our team is ready to help you sell your home for the highest possible price ASAP
Bought with A.J. Costa • EXIT Realty Firm



