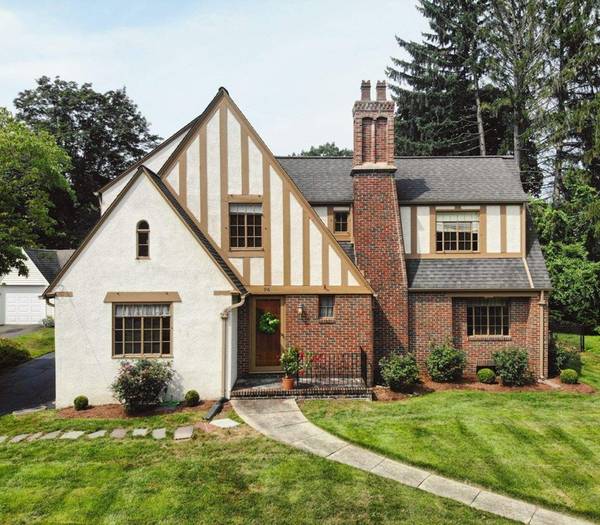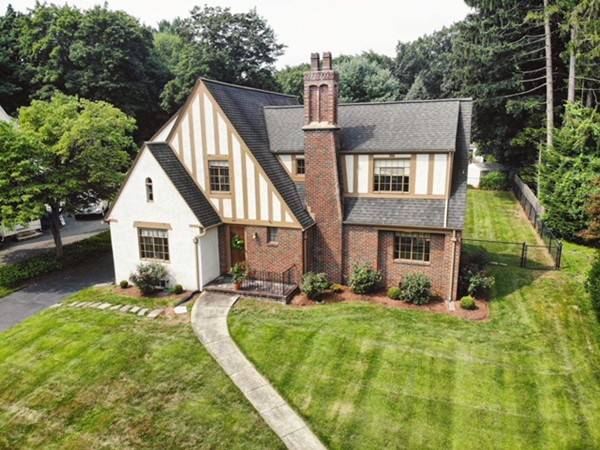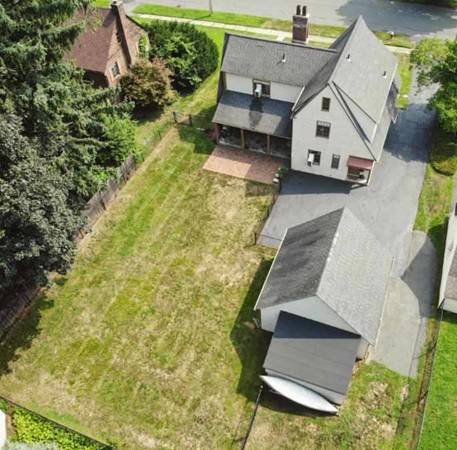For more information regarding the value of a property, please contact us for a free consultation.
Key Details
Sold Price $270,000
Property Type Single Family Home
Sub Type Single Family Residence
Listing Status Sold
Purchase Type For Sale
Square Footage 2,395 sqft
Price per Sqft $112
Subdivision Tatham
MLS Listing ID 72380967
Sold Date 11/20/18
Style Colonial
Bedrooms 4
Full Baths 2
Half Baths 1
Year Built 1938
Annual Tax Amount $4,789
Tax Year 2018
Lot Size 0.270 Acres
Acres 0.27
Property Description
Steeped Rich in Tradition with an eclectic flair is this Remarkable Brick Tudor of unparalleled beauty & quality located in the heart of Tatham set on a pretty fenced yard. The Architecturally Distinguished Exterior to the Classic Interior you'll be impressed by the character of each room w/hardwd flrs,ceramic tile flring,crown moldings, charming built-ins & mahogany woodwork. A gracious foyer leads to the enchanting livrm w/handsome fireplace,French Dr to the covered porch & patio is perfect for relaxing. An inviting dinrm w/charming built-in hutch is open to the classic kitchen w/ctile flr,vintage cabinets,enamel counters,Vikking Refrigerator,gas stove,renovated butler's pantry w/granite counters,instant HW & stainless dishwasher. Plus lst flr den/ 4th bedrm w/lav is a cozy room! 2nd flr boasts 3 generous bedrms all w/wd flrs,lots of closets;Lovely Mbrm w/mbath w/tiled shower,2 Bedrms share retro ensuite bathrm! Architectural Roof,Gas Heat & Utica Boiler! A Home Built to Last!
Location
State MA
County Hampden
Zoning RA-2
Direction Off RT20
Rooms
Basement Full, Walk-Out Access, Interior Entry, Concrete
Primary Bedroom Level Second
Dining Room Closet/Cabinets - Custom Built, Flooring - Hardwood, Flooring - Wood
Kitchen Flooring - Stone/Ceramic Tile, Pantry, Countertops - Stone/Granite/Solid, Exterior Access, Remodeled, Stainless Steel Appliances, Gas Stove
Interior
Interior Features Closet, Entrance Foyer, Entry Hall
Heating Steam, Natural Gas
Cooling Window Unit(s), Dual
Flooring Wood, Tile, Hardwood, Flooring - Hardwood, Flooring - Wood
Fireplaces Number 1
Fireplaces Type Living Room
Appliance Range, Dishwasher, Disposal, Refrigerator, Washer, Dryer, Gas Water Heater, Tank Water Heater, Utility Connections for Gas Range, Utility Connections for Gas Oven, Utility Connections for Gas Dryer
Laundry Gas Dryer Hookup, Washer Hookup, In Basement
Basement Type Full, Walk-Out Access, Interior Entry, Concrete
Exterior
Exterior Feature Rain Gutters, Storage
Garage Spaces 2.0
Fence Fenced/Enclosed, Fenced
Community Features Public Transportation, Shopping, Pool, Tennis Court(s), Park, Golf, Medical Facility, Conservation Area, Highway Access, House of Worship, Private School, Public School, Sidewalks
Utilities Available for Gas Range, for Gas Oven, for Gas Dryer, Washer Hookup
Roof Type Shingle
Total Parking Spaces 4
Garage Yes
Building
Foundation Block
Sewer Public Sewer
Water Public
Schools
Elementary Schools Tatham
Middle Schools Ws Middle
High Schools Ws High School
Read Less Info
Want to know what your home might be worth? Contact us for a FREE valuation!

Our team is ready to help you sell your home for the highest possible price ASAP
Bought with Kelley & Katzer Team • Kelley & Katzer Real Estate, LLC



