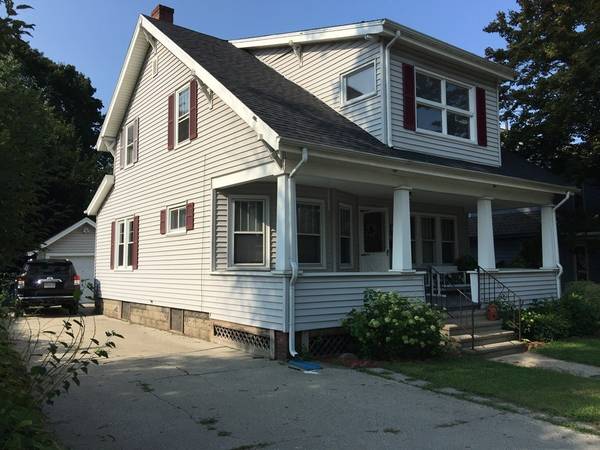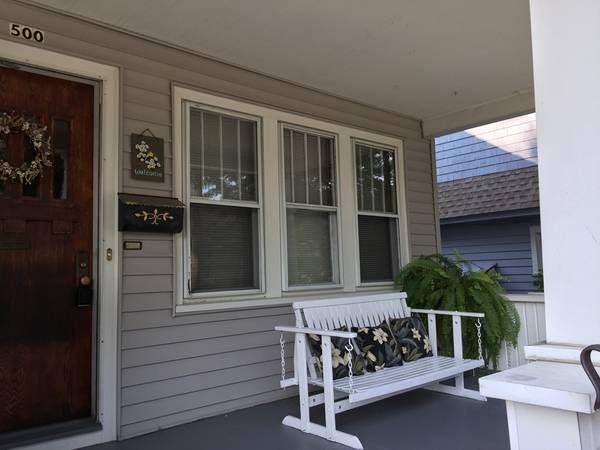For more information regarding the value of a property, please contact us for a free consultation.
Key Details
Sold Price $179,900
Property Type Single Family Home
Sub Type Single Family Residence
Listing Status Sold
Purchase Type For Sale
Square Footage 2,227 sqft
Price per Sqft $80
MLS Listing ID 72381079
Sold Date 10/15/18
Style Colonial
Bedrooms 3
Full Baths 1
Half Baths 1
HOA Y/N false
Year Built 1924
Annual Tax Amount $3,317
Tax Year 2018
Lot Size 4,791 Sqft
Acres 0.11
Property Description
This beautiful 1920's colonial radiates warmth and character! It boasts 6 large rooms featuring high ceilings, beautiful trim work and authentic hardwood floors throughout! A spacious sunroom with sliding glass doors leads onto a small patio over looking the private back yard, perfect to watch over pets. All three bedrooms are located on the second floor in which two have French Doors leading out to an enclosed porch which features a beautiful cedar closet! Some of the rooms have been newly painted where others await your artistic touch. A partially finished basement would be ideal for a playroom or a family room. Updates include a newer oil furnace and tank, as well as the roof being replaced three years ago. Come put your personal touch on this house to make it your own, as the possibilities are endless!
Location
State MA
County Hampden
Zoning unknown
Direction if coming from Elm Street you would take a left or right onto route 20 Westfield st.
Rooms
Basement Full, Partially Finished
Primary Bedroom Level Second
Dining Room Flooring - Wood, Window(s) - Picture
Kitchen Bathroom - Half, Ceiling Fan(s), Flooring - Wood, Window(s) - Picture, Dining Area
Interior
Interior Features Walk-In Closet(s), Slider, Sun Room, Other
Heating Hot Water, Steam, Oil
Cooling None
Flooring Wood, Tile, Carpet
Appliance Range, Dishwasher, Microwave, Refrigerator, Washer, Dryer, Oil Water Heater, Utility Connections for Electric Range, Utility Connections for Electric Dryer
Laundry In Basement, Washer Hookup
Basement Type Full, Partially Finished
Exterior
Exterior Feature Rain Gutters
Garage Spaces 1.0
Fence Fenced/Enclosed, Fenced
Community Features Public Transportation, Shopping, Park, Medical Facility, Laundromat, Highway Access, House of Worship, Private School, Public School, Sidewalks
Utilities Available for Electric Range, for Electric Dryer, Washer Hookup
Roof Type Shingle
Total Parking Spaces 3
Garage Yes
Building
Foundation Block
Sewer Public Sewer
Water Public
Others
Senior Community false
Acceptable Financing Lender Approval Required
Listing Terms Lender Approval Required
Read Less Info
Want to know what your home might be worth? Contact us for a FREE valuation!

Our team is ready to help you sell your home for the highest possible price ASAP
Bought with Kathleen King • Park Square Realty



