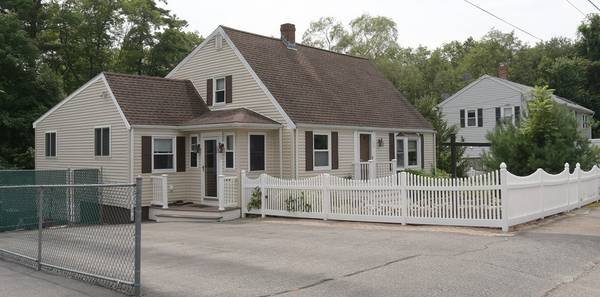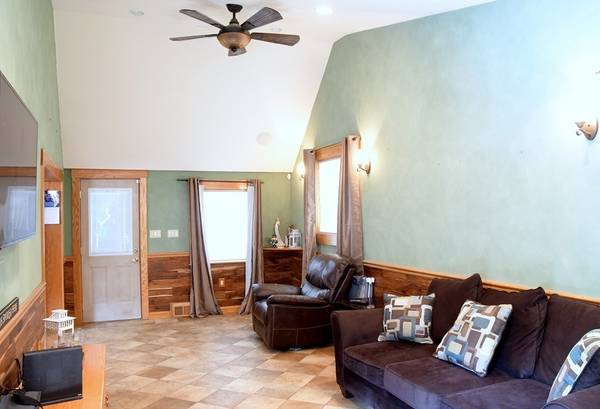For more information regarding the value of a property, please contact us for a free consultation.
Key Details
Sold Price $370,000
Property Type Single Family Home
Sub Type Single Family Residence
Listing Status Sold
Purchase Type For Sale
Square Footage 1,548 sqft
Price per Sqft $239
MLS Listing ID 72381180
Sold Date 11/09/18
Style Cape
Bedrooms 3
Full Baths 2
HOA Y/N false
Year Built 1953
Annual Tax Amount $5,967
Tax Year 2018
Lot Size 7,405 Sqft
Acres 0.17
Property Description
Charming 3 BR Cape, 2 BA heated floors, located on quiet dead end street. Unique, custom-built woodwork throughout offering lots of built-in storage and trim. Finished basement. Central air; hardwood; cathedral ceiling family room w/built-in sound. GE Geo-Spring programmable hybrid electric hot water tank. Roth Eco-friendly, double walled oil tank. Beautiful fenced yard w/above ground pool & plenty of deck space for entertaining. Maintenance-free front w/rubber mulch & zen garden. Great home in family-friendly neighborhood.
Location
State MA
County Norfolk
Zoning R3
Direction See Mapquest
Rooms
Family Room Ceiling Fan(s), Flooring - Stone/Ceramic Tile, Deck - Exterior, Exterior Access, Wainscoting
Basement Partially Finished, Bulkhead
Primary Bedroom Level First
Dining Room Closet/Cabinets - Custom Built, Flooring - Hardwood, Wainscoting
Kitchen Flooring - Stone/Ceramic Tile, Kitchen Island
Interior
Interior Features Mud Room, Game Room, Bonus Room, Wired for Sound, Other
Heating Forced Air, Oil
Cooling Central Air
Flooring Wood, Tile, Stone / Slate
Appliance Dishwasher, Electric Water Heater, Plumbed For Ice Maker, Utility Connections for Electric Range, Utility Connections for Electric Dryer
Laundry In Basement, Washer Hookup
Basement Type Partially Finished, Bulkhead
Exterior
Exterior Feature Storage
Fence Fenced/Enclosed, Fenced
Pool Above Ground
Community Features Public Transportation, Shopping, Highway Access, Public School, T-Station, Sidewalks
Utilities Available for Electric Range, for Electric Dryer, Washer Hookup, Icemaker Connection
Roof Type Shingle
Total Parking Spaces 4
Garage No
Private Pool true
Building
Foundation Concrete Perimeter
Sewer Public Sewer
Water Public
Schools
Elementary Schools Jfk Elementary
Middle Schools Holbrook Middle
High Schools Holbrook High
Others
Senior Community false
Acceptable Financing Contract
Listing Terms Contract
Read Less Info
Want to know what your home might be worth? Contact us for a FREE valuation!

Our team is ready to help you sell your home for the highest possible price ASAP
Bought with Donna DeCrescente • RE/MAX Andrew Realty Services



