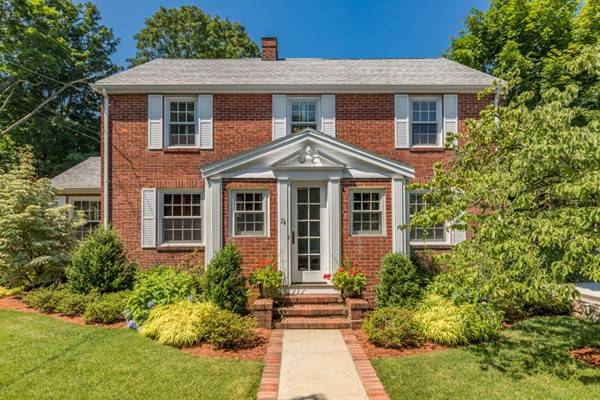For more information regarding the value of a property, please contact us for a free consultation.
Key Details
Sold Price $947,000
Property Type Single Family Home
Sub Type Single Family Residence
Listing Status Sold
Purchase Type For Sale
Square Footage 3,600 sqft
Price per Sqft $263
MLS Listing ID 72381447
Sold Date 10/25/18
Style Colonial
Bedrooms 4
Full Baths 1
Half Baths 2
Year Built 1930
Annual Tax Amount $7,416
Tax Year 2018
Lot Size 6,534 Sqft
Acres 0.15
Property Description
Sophisticated & stunning brick Colonial beautifully nestled in the heart of the prestigious Lawrence Estates offers exceptional living with its abundant fine, distinctive features within & its captivating summertime oasis, complete with heated gunite pool, cabana & patio awaiting out back. Lovely vestibule entrance leads to warm & inviting foyer that flows to handsome living room with tray ceiling & Italian marble fireplace, the heart of the home. Designer eat-in kitchen, sun-splashed & bright, offers sub-zero freezer/fridge, custom cabinetry, granite counters & backsplash. Elegant dining room with built-in hutch for more formal gatherings. All this accented by rich natural woodwork, wainscoting & gleaming hardwood floors. Upstairs MBR, 2 generous BRs & sleek tile bath await. 4th level boasts additional BR & ½ bath. Gorgeous lower level with FR/library & office provides impressive added space. Upgraded roof & Pelle windows, central a/c & vac, garage, meticulously landscaped grounds.
Location
State MA
County Middlesex
Zoning R
Direction Off Lawrence
Rooms
Family Room Closet/Cabinets - Custom Built, Flooring - Stone/Ceramic Tile
Basement Finished, Interior Entry
Primary Bedroom Level Second
Kitchen Bathroom - Half, Ceiling Fan(s), Closet/Cabinets - Custom Built, Flooring - Stone/Ceramic Tile, Dining Area, Countertops - Stone/Granite/Solid, Cable Hookup, Stainless Steel Appliances, Wainscoting
Interior
Interior Features Cable Hookup, High Speed Internet Hookup, Wainscoting, Den, Great Room, Home Office, Central Vacuum
Heating Forced Air, Oil
Cooling Central Air
Flooring Tile, Marble, Hardwood, Flooring - Stone/Ceramic Tile
Fireplaces Number 1
Fireplaces Type Living Room
Appliance Dishwasher, Trash Compactor, Microwave, Refrigerator, Freezer, Washer, Dryer, Utility Connections for Electric Range, Utility Connections for Electric Oven, Utility Connections for Electric Dryer
Laundry Flooring - Stone/Ceramic Tile, Electric Dryer Hookup, In Basement
Basement Type Finished, Interior Entry
Exterior
Exterior Feature Rain Gutters
Garage Spaces 1.0
Fence Fenced/Enclosed, Fenced
Pool In Ground, Pool - Inground Heated
Community Features Public Transportation, Shopping, Pool, Tennis Court(s), Park, Walk/Jog Trails, Stable(s), Golf, Medical Facility, Bike Path, Conservation Area, Highway Access, Private School, Public School, University
Utilities Available for Electric Range, for Electric Oven, for Electric Dryer
Total Parking Spaces 5
Garage Yes
Private Pool true
Building
Lot Description Cleared, Level
Foundation Block
Sewer Public Sewer
Water Public
Architectural Style Colonial
Read Less Info
Want to know what your home might be worth? Contact us for a FREE valuation!

Our team is ready to help you sell your home for the highest possible price ASAP
Bought with Lynne Lowenstein • Coldwell Banker Residential Brokerage - Arlington



