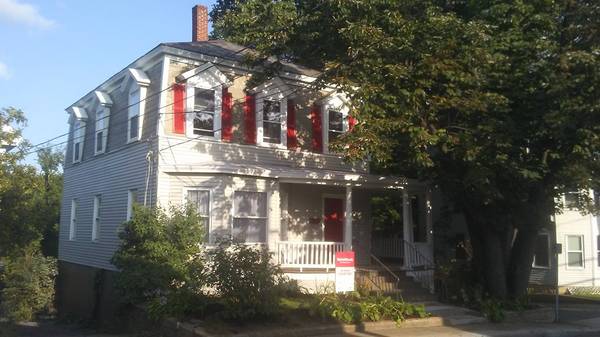For more information regarding the value of a property, please contact us for a free consultation.
Key Details
Sold Price $195,500
Property Type Single Family Home
Sub Type Single Family Residence
Listing Status Sold
Purchase Type For Sale
Square Footage 1,656 sqft
Price per Sqft $118
Subdivision Downtown Area
MLS Listing ID 72381920
Sold Date 10/12/18
Style Colonial
Bedrooms 4
Full Baths 2
HOA Y/N false
Year Built 1900
Annual Tax Amount $2,893
Tax Year 2018
Lot Size 5,662 Sqft
Acres 0.13
Property Description
Beautifully newly renovated in the heart of the city. Kitchen features island bar, new cabinets, and stainless appliances. Home has a nice flowing layout -lots of windows and natural light! Large LR, DR room w tall ceilings. All Pine floors have been refinished and glisten. 1st floor laundry hookups. Both bathrooms have been updated with new fixtures , flooring and plumbing. Large unfinished basement for workshop and storage. Large wrap-around porch and pretty sizable yard for in the city. Minutes to highways and amenities.
Location
State MA
County Worcester
Zoning R-1
Direction 1 block from the new police station - 3 blocks from city hall, pleasant runs parallel to 68
Rooms
Basement Full, Walk-Out Access, Interior Entry, Concrete, Unfinished
Primary Bedroom Level Second
Kitchen Flooring - Stone/Ceramic Tile, Dining Area, Countertops - Stone/Granite/Solid, Countertops - Upgraded, Breakfast Bar / Nook, Cabinets - Upgraded, Open Floorplan, Remodeled, Stainless Steel Appliances
Interior
Heating Baseboard, Oil
Cooling None
Flooring Wood, Tile, Hardwood
Appliance Range, Dishwasher, Microwave, Refrigerator, ENERGY STAR Qualified Refrigerator, Electric Water Heater, Utility Connections for Electric Range, Utility Connections for Electric Oven, Utility Connections for Electric Dryer
Laundry Washer Hookup
Basement Type Full, Walk-Out Access, Interior Entry, Concrete, Unfinished
Exterior
Community Features Public Transportation, Shopping, Park, Golf, Medical Facility, Laundromat, Highway Access, House of Worship, Public School, Sidewalks
Utilities Available for Electric Range, for Electric Oven, for Electric Dryer, Washer Hookup
View Y/N Yes
View City View(s), City
Roof Type Slate
Total Parking Spaces 3
Garage No
Building
Lot Description Gentle Sloping, Level
Foundation Brick/Mortar
Sewer Public Sewer
Water Public
Architectural Style Colonial
Schools
Elementary Schools Sauter
Middle Schools Gardner Middle
High Schools Gardner High
Others
Senior Community false
Read Less Info
Want to know what your home might be worth? Contact us for a FREE valuation!

Our team is ready to help you sell your home for the highest possible price ASAP
Bought with Glen Chouinard • Keller Williams Realty Greater Worcester



