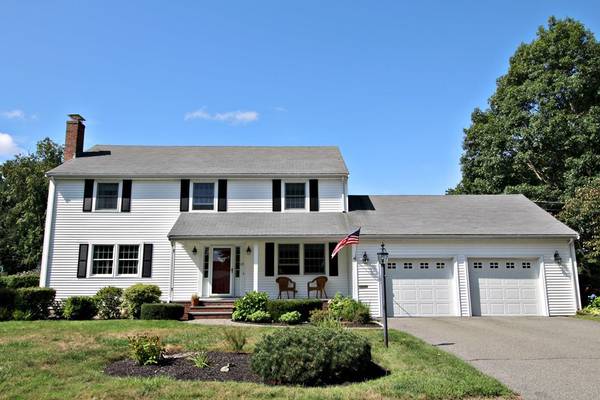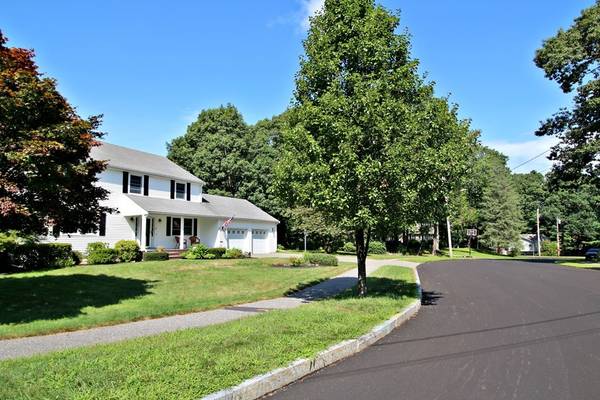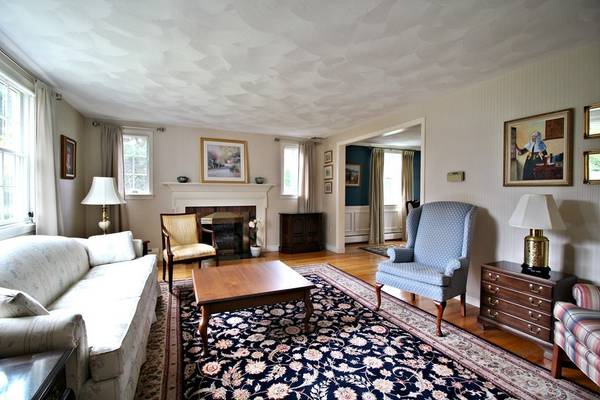For more information regarding the value of a property, please contact us for a free consultation.
Key Details
Sold Price $885,000
Property Type Single Family Home
Sub Type Single Family Residence
Listing Status Sold
Purchase Type For Sale
Square Footage 2,474 sqft
Price per Sqft $357
Subdivision Birch Meadow
MLS Listing ID 72382454
Sold Date 11/02/18
Style Colonial
Bedrooms 5
Full Baths 2
Half Baths 1
Year Built 1966
Annual Tax Amount $8,887
Tax Year 2018
Lot Size 0.540 Acres
Acres 0.54
Property Description
Location! Location! APPLE HILL ESTATES. This lovingly maintained & improved 9 room, 5 bedroom, 2.5 bath colonial sits on a flat, half acre lot on a CUL DE SAC in walking distance to Birch Meadow Schools, Park & YMCA. Entertainment size living room w/a pretty fireplace and adjoining dining room with a custom built-in cabinet, wainscoting & crown molding. The family size kitchen has an island, double ovens, gas cook top stove, stainless steel appliance, and a large dining area with a bay that overlooks the pretty yard. 1st floor family room. Gleaming HW floors throughout. 1st fl laundry & mud room. Second floor has a master bedroom with adjoining bath & 4 other nice size bedrooms all w/double closets. Walk up attic. Buderus high efficiency gas heat, central air conditioning, Anderson windows, Low maintenance exterior. Enjoy outside living & barbecuing on the private patio overlooking a lovely yard. A wonderful family home in a choice Birch Meadow neighborhood. Don't miss this one!
Location
State MA
County Middlesex
Zoning S20
Direction Forest St or Grove Street to Spruce Rd to Baldwin Lane
Rooms
Family Room Flooring - Hardwood
Basement Full, Partially Finished, Sump Pump
Primary Bedroom Level Second
Dining Room Closet/Cabinets - Custom Built, Flooring - Hardwood, Wainscoting
Kitchen Flooring - Hardwood, Window(s) - Bay/Bow/Box, Dining Area, Countertops - Stone/Granite/Solid, Kitchen Island, Recessed Lighting, Stainless Steel Appliances, Gas Stove
Interior
Interior Features Recessed Lighting, Home Office, Play Room
Heating Baseboard, Natural Gas
Cooling Central Air
Flooring Hardwood, Flooring - Wall to Wall Carpet
Fireplaces Number 1
Fireplaces Type Living Room
Appliance Range, Oven, Dishwasher, Disposal, Microwave, Gas Water Heater, Tank Water Heaterless
Laundry Electric Dryer Hookup, Washer Hookup, First Floor
Basement Type Full, Partially Finished, Sump Pump
Exterior
Garage Spaces 2.0
Roof Type Shingle
Total Parking Spaces 4
Garage Yes
Building
Lot Description Level
Foundation Concrete Perimeter
Sewer Public Sewer
Water Public
Architectural Style Colonial
Schools
Middle Schools Coolidge
High Schools Rmhs
Read Less Info
Want to know what your home might be worth? Contact us for a FREE valuation!

Our team is ready to help you sell your home for the highest possible price ASAP
Bought with Mary Ann Quinn Group • Premier Realty Group, Inc.



