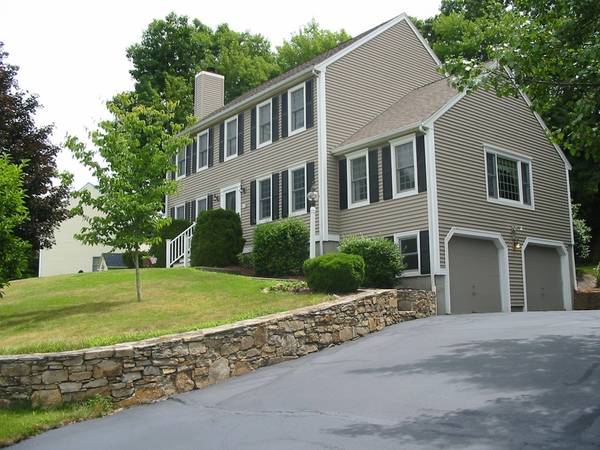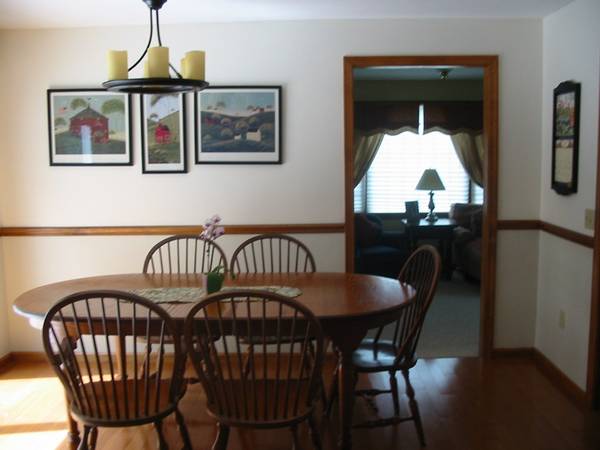For more information regarding the value of a property, please contact us for a free consultation.
Key Details
Sold Price $425,000
Property Type Single Family Home
Sub Type Single Family Residence
Listing Status Sold
Purchase Type For Sale
Square Footage 2,056 sqft
Price per Sqft $206
MLS Listing ID 72382472
Sold Date 10/26/18
Style Colonial
Bedrooms 3
Full Baths 3
HOA Y/N false
Year Built 1993
Annual Tax Amount $5,898
Tax Year 2018
Lot Size 0.460 Acres
Acres 0.46
Property Description
Absolutely Lovely Colonial in a great neighborhood! Original owner has done so much to improve this lovely home. Hardwood flooring in most rooms. Solid wood doors. Vinyl siding, Newer Anderson windows, newer roof. Newer front railing, walkway and composite steps. 3 Full Baths; two with granite countertops, pedestal 1st floor bath and custom built cabinets. Totally renovated first floor bath with a huge walk-in shower. A finished room in the basement (10 X 10). Driveway was just sealed. Large Newer Deck (10 X 20) with composite floor and vinyl railings.. S. S. appliances in the kitchen. 2 walk-in closets in Master Br.; New Fam. R. carpet. Living Room is currently being used as a Bedroom for an elderly parent. Newer shed (16 X 8). A. C. with 200 amp service. Beautiful landscaped large lot with custom stone walls.
Location
State MA
County Worcester
Zoning Ra
Direction Dodge Hill To Skye Line to Highland View Drive
Rooms
Family Room Flooring - Wall to Wall Carpet, Window(s) - Picture, Cable Hookup
Basement Full, Partially Finished, Garage Access, Concrete
Primary Bedroom Level Second
Dining Room Flooring - Wood, Cable Hookup
Kitchen Flooring - Wood, Dining Area, Pantry, Kitchen Island, Chair Rail, Exterior Access, Open Floorplan, Recessed Lighting, Slider, Stainless Steel Appliances
Interior
Interior Features Closet, Cable Hookup, Recessed Lighting, Walk-in Storage, Entry Hall, Bonus Room
Heating Forced Air, Oil
Cooling Central Air
Flooring Wood, Tile, Carpet, Flooring - Stone/Ceramic Tile, Flooring - Wall to Wall Carpet
Fireplaces Number 1
Fireplaces Type Living Room
Appliance Range, Dishwasher, Disposal, ENERGY STAR Qualified Refrigerator, ENERGY STAR Qualified Dishwasher, Electric Water Heater, Water Heater(Separate Booster), Plumbed For Ice Maker, Utility Connections for Electric Range, Utility Connections for Electric Oven, Utility Connections for Electric Dryer
Laundry Flooring - Stone/Ceramic Tile, Main Level, Electric Dryer Hookup, Remodeled, Washer Hookup, First Floor
Basement Type Full, Partially Finished, Garage Access, Concrete
Exterior
Exterior Feature Rain Gutters, Stone Wall
Garage Spaces 2.0
Community Features Shopping, Park, Golf, Highway Access, Public School
Utilities Available for Electric Range, for Electric Oven, for Electric Dryer, Washer Hookup, Icemaker Connection
Roof Type Shingle
Total Parking Spaces 4
Garage Yes
Building
Lot Description Wooded
Foundation Concrete Perimeter
Sewer Public Sewer
Water Public
Architectural Style Colonial
Others
Senior Community false
Read Less Info
Want to know what your home might be worth? Contact us for a FREE valuation!

Our team is ready to help you sell your home for the highest possible price ASAP
Bought with Joanna King • Tangney Properties



