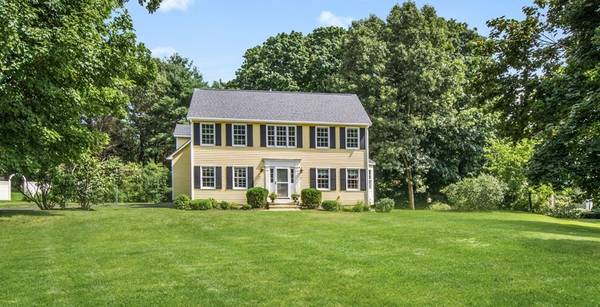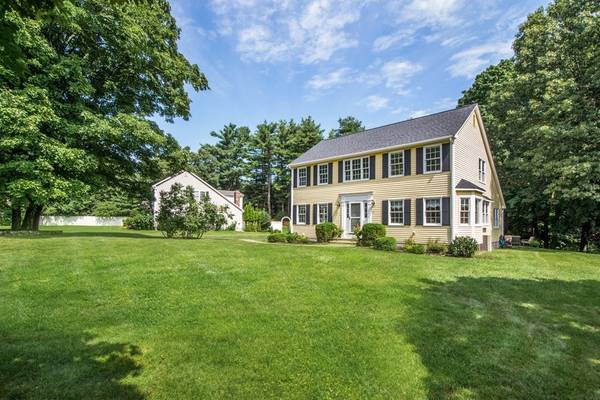For more information regarding the value of a property, please contact us for a free consultation.
Key Details
Sold Price $600,000
Property Type Single Family Home
Sub Type Single Family Residence
Listing Status Sold
Purchase Type For Sale
Square Footage 2,763 sqft
Price per Sqft $217
MLS Listing ID 72382685
Sold Date 09/28/18
Style Colonial
Bedrooms 4
Full Baths 2
Half Baths 1
HOA Y/N false
Year Built 1995
Annual Tax Amount $6,345
Tax Year 2018
Lot Size 0.960 Acres
Acres 0.96
Property Description
Showings start today. Immaculate colonial features new roof, new garage doors and openers, carpet and fresh paint. The beautiful eat in kitchen features a large peninsula, granite and stainless steel appliances. The kitchen opens to a sunlit filled family room with cathedral ceiling, ceiling fan and fireplace. This room has 2 sliders that lead to a private patio oasis. A dining room, with french doors, large bay window and elegant wood floors will be great for entertaining. Other rooms on the first floor include an office/den, half bath, laundry and mudroom. The second floor features a master bedroom suite with sitting area, ceiling fan, 2 walk in closets, along with a master bath with granite, dual sinks and walk in shower. Additionally, 3 generous sized bedrooms with closet organizers along with a full bathroom, which includes granite, tub/shower. The lower finished level has over 600 sf of additional finished space.
Location
State MA
County Norfolk
Zoning Res
Direction Chestnut Street to Acorn Place to Stewart Street
Rooms
Family Room Cathedral Ceiling(s), Ceiling Fan(s), Flooring - Wall to Wall Carpet, Exterior Access, Slider, Sunken
Basement Full, Finished, Interior Entry, Bulkhead, Concrete
Primary Bedroom Level Second
Dining Room Flooring - Wood, Window(s) - Bay/Bow/Box, French Doors, Chair Rail
Kitchen Flooring - Stone/Ceramic Tile, Window(s) - Bay/Bow/Box, Dining Area, Countertops - Stone/Granite/Solid, Chair Rail, Recessed Lighting, Stainless Steel Appliances, Wainscoting, Gas Stove, Peninsula
Interior
Interior Features Walk-In Closet(s), Closet, Recessed Lighting, Storage, Bonus Room, Wired for Sound
Heating Baseboard, Natural Gas
Cooling Central Air
Flooring Wood, Tile, Vinyl, Carpet, Flooring - Wall to Wall Carpet
Fireplaces Number 1
Fireplaces Type Family Room
Appliance Range, Dishwasher, Microwave, Refrigerator, Washer, Dryer, Gas Water Heater, Plumbed For Ice Maker, Utility Connections for Gas Range, Utility Connections for Gas Oven, Utility Connections for Electric Dryer
Laundry Flooring - Vinyl, Electric Dryer Hookup, Washer Hookup, First Floor
Basement Type Full, Finished, Interior Entry, Bulkhead, Concrete
Exterior
Exterior Feature Rain Gutters, Storage, Sprinkler System, Decorative Lighting, Stone Wall
Garage Spaces 2.0
Fence Invisible
Community Features Public Transportation, Shopping, Park, Walk/Jog Trails, Conservation Area, House of Worship, Sidewalks
Utilities Available for Gas Range, for Gas Oven, for Electric Dryer, Washer Hookup, Icemaker Connection
Roof Type Shingle
Total Parking Spaces 6
Garage Yes
Building
Lot Description Wooded, Level
Foundation Concrete Perimeter
Sewer Private Sewer
Water Public
Architectural Style Colonial
Schools
Elementary Schools Davis Thayer
Middle Schools Sullivan
High Schools Fhs
Others
Senior Community false
Read Less Info
Want to know what your home might be worth? Contact us for a FREE valuation!

Our team is ready to help you sell your home for the highest possible price ASAP
Bought with Brian Hickox • Keller Williams Realty



